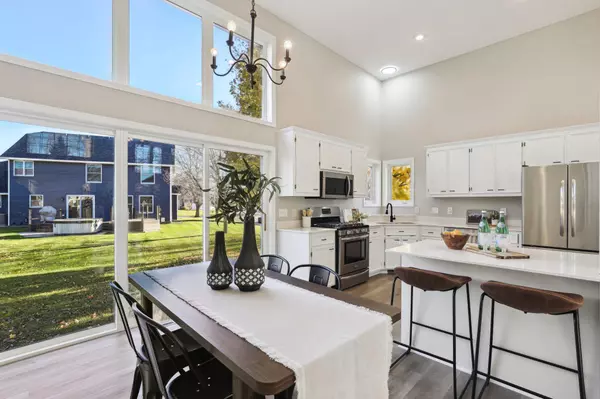$445,000
$435,000
2.3%For more information regarding the value of a property, please contact us for a free consultation.
4 Beds
2 Baths
1,904 SqFt
SOLD DATE : 12/30/2024
Key Details
Sold Price $445,000
Property Type Single Family Home
Sub Type Single Family Residence
Listing Status Sold
Purchase Type For Sale
Square Footage 1,904 sqft
Price per Sqft $233
Subdivision Pendryn Hill
MLS Listing ID 6630254
Sold Date 12/30/24
Bedrooms 4
Full Baths 2
Year Built 1998
Annual Tax Amount $4,349
Tax Year 2024
Contingent None
Lot Size 0.260 Acres
Acres 0.26
Lot Dimensions 94x131x96x107
Property Description
Discover a home where sunlight dances through every room, set on a spacious corner lot in Woodbury's sought-after Pendryn Hill community! This inviting 4-bedroom residence has updates throughout and is filled with natural light thanks to vaulted ceilings and floor-to-ceiling windows on the main level. The freshly painted interior and new carpet and LVP flooring make it move-in ready, while the modernized kitchen, complete with new quartz countertops, range, and microwave, is ideal for cooking and entertaining. Upstairs, you'll find 3 bedrooms, including a private primary suite with a walk-in closet, double sinks, and a relaxing separate tub and shower. The lower level offers a cozy family room and a 4th bedroom, with potential for additional space in the unfinished basement. This home combines modern updates with ample space and natural light, making it the perfect fit for buyers seeking comfort and style in a prime location.
Location
State MN
County Washington
Zoning Residential-Single Family
Rooms
Basement Block, Partially Finished, Storage Space, Sump Pump
Dining Room Breakfast Bar, Kitchen/Dining Room
Interior
Heating Forced Air
Cooling Central Air
Fireplace No
Appliance Dishwasher, Dryer, Freezer, Gas Water Heater, Range, Refrigerator, Stainless Steel Appliances, Washer, Water Softener Owned
Exterior
Parking Features Attached Garage, Asphalt
Garage Spaces 3.0
Fence None
Building
Lot Description Corner Lot
Story Four or More Level Split
Foundation 1344
Sewer City Sewer/Connected
Water City Water/Connected
Level or Stories Four or More Level Split
Structure Type Vinyl Siding
New Construction false
Schools
School District North St Paul-Maplewood
Read Less Info
Want to know what your home might be worth? Contact us for a FREE valuation!

Our team is ready to help you sell your home for the highest possible price ASAP







