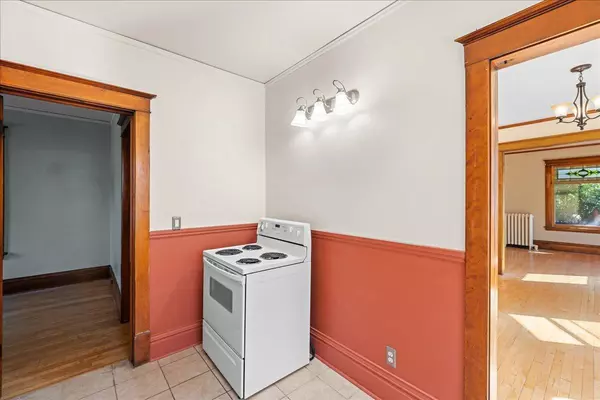$425,000
$425,000
For more information regarding the value of a property, please contact us for a free consultation.
2,016 SqFt
SOLD DATE : 12/16/2024
Key Details
Sold Price $425,000
Property Type Multi-Family
Sub Type Duplex Up and Down
Listing Status Sold
Purchase Type For Sale
Square Footage 2,016 sqft
Price per Sqft $210
Subdivision Morrison & Lovejoys Add
MLS Listing ID 6620202
Sold Date 12/16/24
Year Built 1913
Annual Tax Amount $6,910
Tax Year 2024
Contingent None
Lot Size 5,662 Sqft
Acres 0.13
Lot Dimensions 48x107
Property Description
Offered for the 1st time in decades. This two-family owned 1906 home has been lovingly maintained. Classic Architecture; original millwork. This home was originally built as a duplex. The Upper level mimics the Main level. The exception is the Foyer; that space on the upper level has been used as both office and 3rd bedroom over the years. Both units have a butler's pantry. The Upper Level has its own private front and back entrance. The 2 car garage is in great condition with electric, cement floor and 1 garage door opener. Much has been maintained and updated in this home; The big items have been repaired or replaced please see the list of updates and characteristics in supplements. There is a large attic accessed from the upper unit that allows for major storage or future expansion. The large cobblestone driveway provides off street parking; no concerns about emergency snow removal days. The cobblestones were reclaimed from 25th street when the roads were paved in the 50's. The back yard is private. Don't miss a rare opportunity to own a piece of history in one of Minneapolis's most sought-after communities.
Location
State MN
County Hennepin
Zoning Residential-Multi-Family
Rooms
Basement Daylight/Lookout Windows, Stone/Rock, Unfinished
Interior
Heating Boiler, Hot Water
Fireplace No
Exterior
Parking Features Detached, Driveway - Other Surface, Garage Door Opener
Garage Spaces 2.0
Roof Type Age Over 8 Years,Architectural Shingle,Asphalt,Pitched
Building
Lot Description Tree Coverage - Light
Story Two
Foundation 1008
Sewer City Sewer/Connected
Water City Water/Connected
Level or Stories Two
Structure Type Vinyl Siding
New Construction false
Schools
School District Minneapolis
Read Less Info
Want to know what your home might be worth? Contact us for a FREE valuation!

Our team is ready to help you sell your home for the highest possible price ASAP








