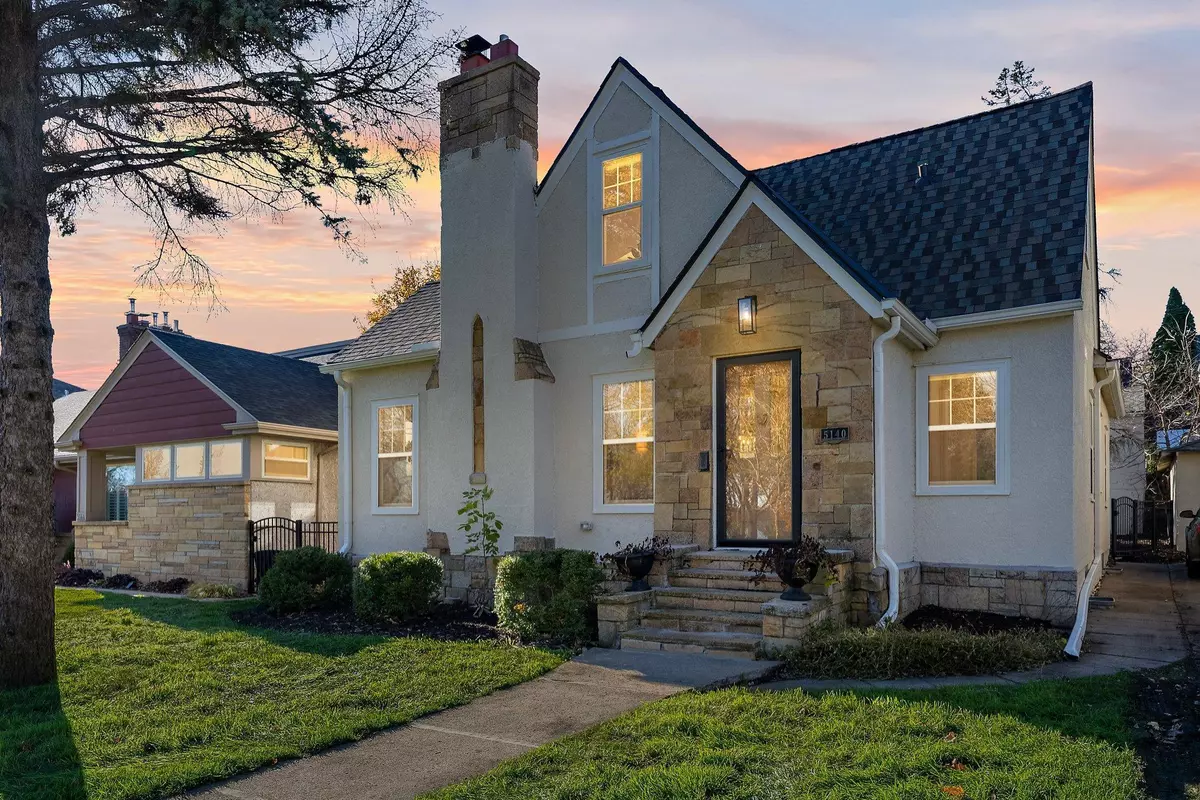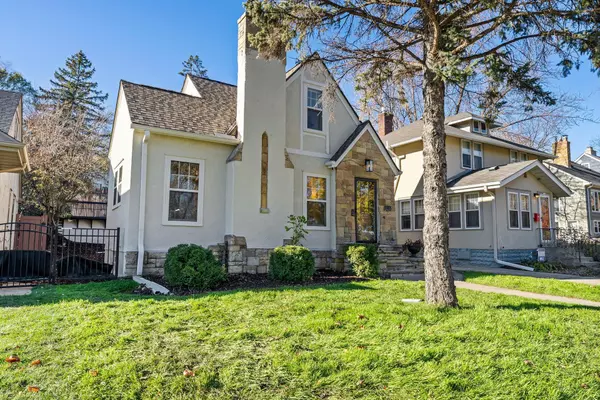$535,000
$529,900
1.0%For more information regarding the value of a property, please contact us for a free consultation.
3 Beds
3 Baths
2,018 SqFt
SOLD DATE : 12/12/2024
Key Details
Sold Price $535,000
Property Type Single Family Home
Sub Type Single Family Residence
Listing Status Sold
Purchase Type For Sale
Square Footage 2,018 sqft
Price per Sqft $265
Subdivision Thorpe Bros 10Th Add
MLS Listing ID 6570436
Sold Date 12/12/24
Bedrooms 3
Full Baths 2
Half Baths 1
Year Built 1937
Annual Tax Amount $5,703
Tax Year 2023
Contingent None
Lot Size 4,791 Sqft
Acres 0.11
Lot Dimensions 40x123
Property Description
Indulge in the epitome of Lake Nokomis living. This stunning 3-bedroom, 3-bathroom home offers the perfect blend of modern comfort and classic charm. Freshly painted interior and gleaming refinished hardwood floors create an inviting atmosphere. The gourmet kitchen, updated with newer cabinets, tile backsplash, stainless steel appliances and a breakfast nook, is perfect for culinary enthusiasts. Upstairs the spacious primary suite, featuring a private bath and abundant closet space, is a true retreat. The lower-level provides more living space with a family room. Also a large laundry area and basement storage. Outside, the fenced backyard and 2-car garage offer both privacy and convenience. Experience the tranquility of lakefront living. This home is just steps away from picturesque Lake Nokomis and conveniently located near dining, shopping, and entertainment options. Easy access to major highways makes commuting a breeze. Hands down the best value in South Minneapolis.
Location
State MN
County Hennepin
Zoning Residential-Single Family
Rooms
Basement Finished, Full, Storage Space
Dining Room Breakfast Area, Eat In Kitchen, Informal Dining Room, Living/Dining Room, Separate/Formal Dining Room
Interior
Heating Forced Air
Cooling Central Air
Fireplaces Number 1
Fireplaces Type Living Room, Wood Burning
Fireplace Yes
Appliance Dishwasher, Disposal, Dryer, Gas Water Heater, Microwave, Range, Refrigerator, Stainless Steel Appliances, Washer
Exterior
Parking Features Detached, Garage Door Opener
Garage Spaces 2.0
Fence Wood
Pool None
Roof Type Age 8 Years or Less,Architectural Shingle,Asphalt
Building
Lot Description Public Transit (w/in 6 blks)
Story One and One Half
Foundation 1093
Sewer City Sewer/Connected
Water City Water/Connected
Level or Stories One and One Half
Structure Type Stucco
New Construction false
Schools
School District Minneapolis
Read Less Info
Want to know what your home might be worth? Contact us for a FREE valuation!

Our team is ready to help you sell your home for the highest possible price ASAP








