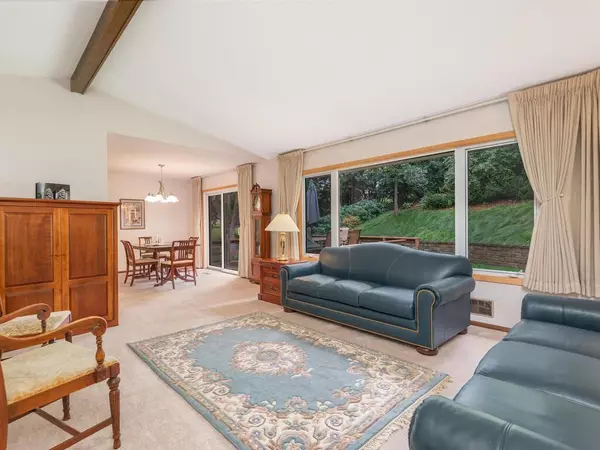$393,400
$400,000
1.7%For more information regarding the value of a property, please contact us for a free consultation.
4 Beds
2 Baths
2,018 SqFt
SOLD DATE : 12/09/2024
Key Details
Sold Price $393,400
Property Type Single Family Home
Sub Type Single Family Residence
Listing Status Sold
Purchase Type For Sale
Square Footage 2,018 sqft
Price per Sqft $194
Subdivision Heritage Hills 3Rd Add
MLS Listing ID 6580890
Sold Date 12/09/24
Bedrooms 4
Full Baths 1
Three Quarter Bath 1
Year Built 1968
Annual Tax Amount $4,896
Tax Year 2024
Contingent None
Lot Size 8,712 Sqft
Acres 0.2
Lot Dimensions 79X131X58X125
Property Description
Charming 4-bedroom, 2-bathroom rambler in excellent West Bloomington location! This extremely well-maintained energy-efficient home with a 97% City of Bloomington efficient rating features a spacious floor plan with 3 bedrooms on the main level and over 2,000 sq ft. Nice size kitchen with cherry cabinets, stainless steel appliances, breakfast bar, and informal dining room that steps out to a large deck overlooking the private professionally landscaped lot! The lower-level family room offers a great space to enjoy a relaxing evening by the fireplace or entertaining friends & family. The lower level is complete with a fourth bedroom, laundry area, and large utility room for all your storage needs. Enjoy the oversized garage with an electric charging station and room for all your toys! Quite neighborhood just one block from Jefferson High School & Olson Middle & Elementary schools with easy access to downtown, airport, and light rail! See the supplement with home highlights and schedule a showing today!
Location
State MN
County Hennepin
Zoning Residential-Single Family
Rooms
Basement Egress Window(s), Full
Dining Room Informal Dining Room, Living/Dining Room
Interior
Heating Forced Air, Fireplace(s)
Cooling Central Air
Fireplaces Number 1
Fireplaces Type Family Room, Wood Burning
Fireplace Yes
Appliance Dishwasher, Disposal, Dryer, Gas Water Heater, Microwave, Range, Refrigerator, Washer, Water Softener Owned
Exterior
Parking Features Attached Garage, Concrete, Garage Door Opener
Garage Spaces 2.0
Roof Type Age 8 Years or Less
Building
Lot Description Tree Coverage - Medium
Story One
Foundation 1191
Sewer City Sewer/Connected
Water City Water/Connected
Level or Stories One
Structure Type Cedar
New Construction false
Schools
School District Bloomington
Read Less Info
Want to know what your home might be worth? Contact us for a FREE valuation!

Our team is ready to help you sell your home for the highest possible price ASAP








