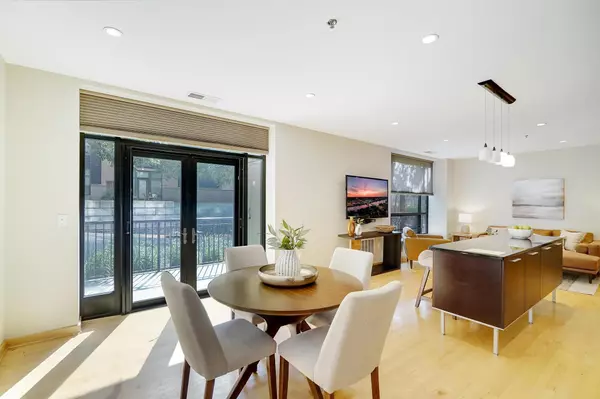$230,000
$239,900
4.1%For more information regarding the value of a property, please contact us for a free consultation.
1 Bed
1 Bath
960 SqFt
SOLD DATE : 11/07/2024
Key Details
Sold Price $230,000
Property Type Condo
Sub Type High Rise
Listing Status Sold
Purchase Type For Sale
Square Footage 960 sqft
Price per Sqft $239
MLS Listing ID 6580790
Sold Date 11/07/24
Bedrooms 1
Full Baths 1
HOA Fees $582/mo
Year Built 2007
Annual Tax Amount $3,403
Tax Year 2024
Contingent None
Lot Dimensions common
Property Description
Fall in love w/ the Loop Calhoun - an upscale condo community located on the shores of Bde Maka Ska, Cedar Lake & Lake of the Isles - you simply can't beat the location w/ access to everything that makes MSP such an incredible place to live, love & thrive. Enjoy delicious culinary treats at some of the best eateries & restaurants, manifest your dreams in the local cafes, explore the vast world through the shops & bookstores, or venture out to experience the rest of the region using the new light-rail extension line [estimated completion date in 2025] - only steps outside your front door! Whether you're down-sizing or right-sizing into this spacious updated 1-bed unit, the main-level access makes moving in & daily routines convenient & functional. Includes fitness center & community room along w/ climate controlled garage parking. Access to the region's Greenway & Grand Rounds Scenic Byway System offers 300+ miles of trails just outside your door! Don't miss this urban oasis today!
Location
State MN
County Hennepin
Zoning Residential-Single Family
Rooms
Family Room Amusement/Party Room, Exercise Room
Basement None
Dining Room Breakfast Bar, Breakfast Area, Eat In Kitchen, Kitchen/Dining Room, Living/Dining Room
Interior
Heating Forced Air
Cooling Central Air
Fireplace No
Appliance Dishwasher, Disposal, Dryer, Exhaust Fan, Gas Water Heater, Microwave, Range, Refrigerator, Stainless Steel Appliances, Washer
Exterior
Parking Features Assigned, Electric Vehicle Charging Station(s), Garage Door Opener, Guest Parking, Heated Garage, Parking Garage, Secured, Underground
Garage Spaces 1.0
Building
Story One
Foundation 960
Sewer City Sewer/Connected
Water City Water/Connected
Level or Stories One
Structure Type Brick/Stone
New Construction false
Schools
School District Minneapolis
Others
HOA Fee Include Maintenance Structure,Cable TV,Hazard Insurance,Internet,Maintenance Grounds,Parking,Professional Mgmt,Trash,Security,Shared Amenities,Lawn Care
Restrictions Mandatory Owners Assoc,Pets - Cats Allowed,Pets - Dogs Allowed,Pets - Number Limit,Rental Restrictions May Apply
Read Less Info
Want to know what your home might be worth? Contact us for a FREE valuation!

Our team is ready to help you sell your home for the highest possible price ASAP








