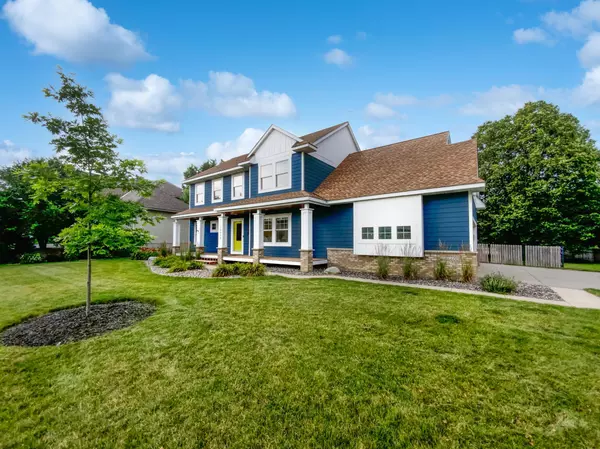$564,000
$564,000
For more information regarding the value of a property, please contact us for a free consultation.
4 Beds
3 Baths
2,525 SqFt
SOLD DATE : 11/06/2024
Key Details
Sold Price $564,000
Property Type Single Family Home
Sub Type Single Family Residence
Listing Status Sold
Purchase Type For Sale
Square Footage 2,525 sqft
Price per Sqft $223
Subdivision Riley Creek Ridge
MLS Listing ID 6567927
Sold Date 11/06/24
Bedrooms 4
Full Baths 3
Year Built 2001
Annual Tax Amount $6,399
Tax Year 2024
Contingent None
Lot Size 0.290 Acres
Acres 0.29
Lot Dimensions 94x114
Property Description
Seller may consider buyer concessions if made in an offer. Welcome to your future haven of comfort and sophistication. Focal points of the home include a cozy fireplace, perfect for adding warmth to chilly evenings. The home boasts a beautiful kitchen area that features a handy kitchen island, making meal preparation a joy. The primary bedroom serves as a personal retreat with a generous walk-in closet offering ample space for your essentials. Outside, a deck is present for your outdoor entertainment needs. A large fenced-in backyard ensures private, secure enjoyment of your outdoor spaces. Noteworthy updates include a partial flooring replacement that breathes new life into the home. The walls have recently undergone a swipe of fresh interior paint, creating a clean and bright living environment. This home is a perfect blend of style and functionality. Come discover this gem and envision your future here.
Location
State MN
County Hennepin
Zoning Residential-Single Family
Rooms
Basement Unfinished
Interior
Heating Forced Air
Cooling Central Air
Fireplaces Number 1
Fireplace Yes
Exterior
Garage Attached Garage
Garage Spaces 3.0
Parking Type Attached Garage
Building
Story One and One Half
Foundation 1118
Sewer City Sewer/Connected
Water City Water/Connected
Level or Stories One and One Half
Structure Type Brick Veneer,Wood Siding
New Construction false
Schools
School District Eden Prairie
Read Less Info
Want to know what your home might be worth? Contact us for a FREE valuation!

Our team is ready to help you sell your home for the highest possible price ASAP








