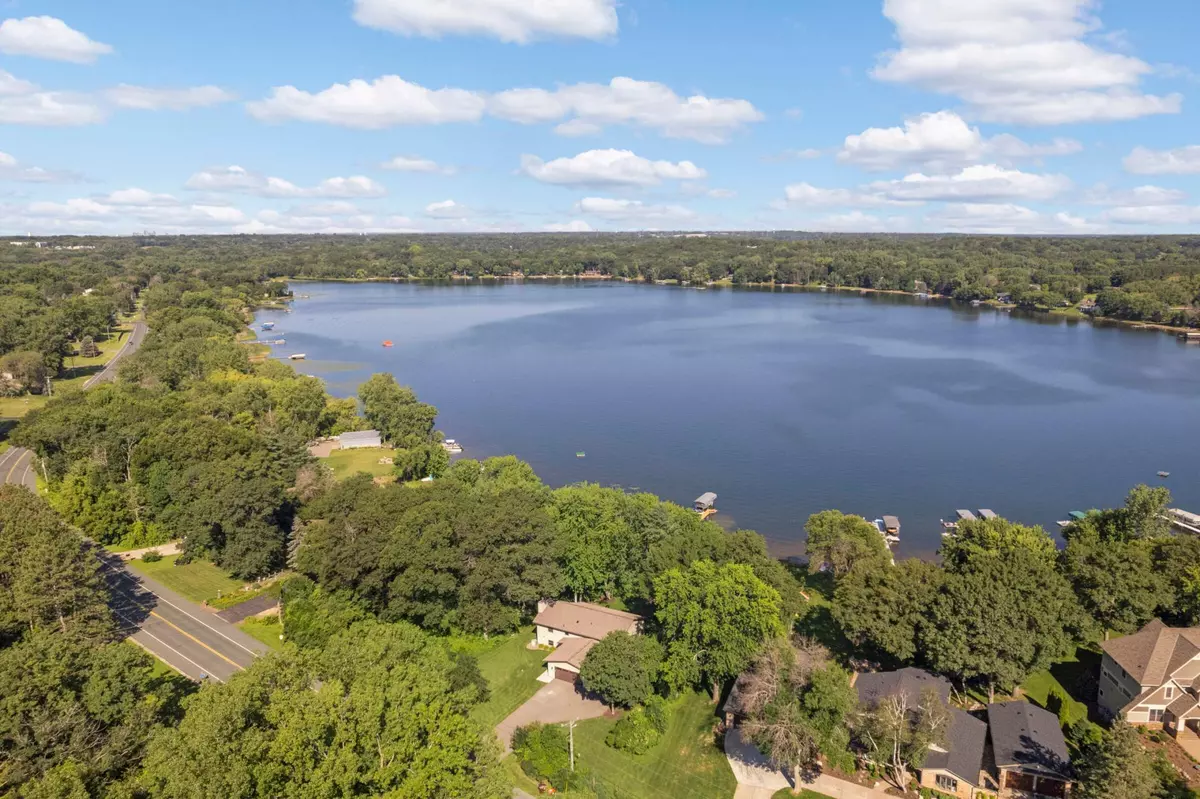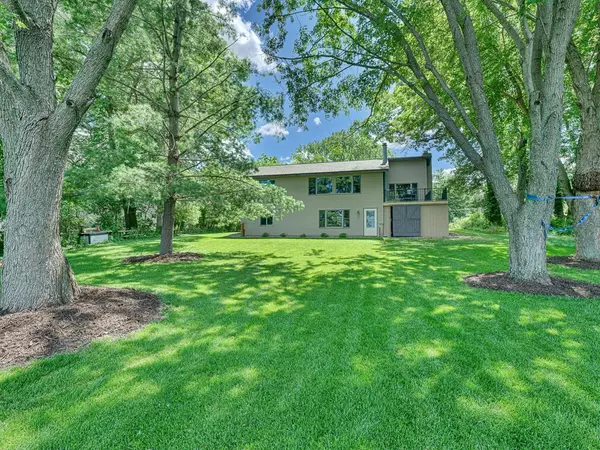$865,000
$935,000
7.5%For more information regarding the value of a property, please contact us for a free consultation.
4 Beds
3 Baths
2,132 SqFt
SOLD DATE : 11/01/2024
Key Details
Sold Price $865,000
Property Type Single Family Home
Sub Type Single Family Residence
Listing Status Sold
Purchase Type For Sale
Square Footage 2,132 sqft
Price per Sqft $405
Subdivision Berschens Shores
MLS Listing ID 6459498
Sold Date 11/01/24
Bedrooms 4
Full Baths 2
Half Baths 1
Year Built 1973
Annual Tax Amount $5,702
Tax Year 2024
Contingent None
Lot Size 0.620 Acres
Acres 0.62
Lot Dimensions 98x189x62x178
Property Description
Welcome to 9366 Lake Jane Trail N! With impressive sandy lakeshore and a gently sloped lawn, this stunning Lake Jane property situated on .62 acres will not disappoint. Featuring 4 spacious bedrooms, 3 bathrooms, a walkout lower level and walls of glass which showcase stunning views of the lake year round, you will leave wanting more. The main level boasts a generous kitchen with granite counters and stainless steel appliances which flows into the dining room and living room with vaulted ceilings. The walkout lower level offers a generous family room, full bath and 2 of the 4 bedrooms providing great space for all of your needs. So many recent updates including a new driveway and front walkway, maintenance free deck, landscaping and the list goes on. Enjoy your very own lake retreat on fully recreational Lake Jane while benefiting from the close proximity to the Cities!
Location
State MN
County Washington
Zoning Residential-Single Family
Body of Water Jane
Rooms
Basement Finished, Full, Walkout
Dining Room Eat In Kitchen, Informal Dining Room
Interior
Heating Forced Air
Cooling Central Air
Fireplace No
Appliance Dishwasher, Dryer, Freezer, Gas Water Heater, Range, Refrigerator, Stainless Steel Appliances, Washer
Exterior
Garage Attached Garage
Garage Spaces 2.0
Waterfront true
Waterfront Description Lake Front,Lake View
Roof Type Asphalt
Road Frontage No
Parking Type Attached Garage
Building
Story Split Entry (Bi-Level)
Foundation 1232
Sewer Private Sewer
Water Well
Level or Stories Split Entry (Bi-Level)
Structure Type Vinyl Siding
New Construction false
Schools
School District Stillwater
Read Less Info
Want to know what your home might be worth? Contact us for a FREE valuation!

Our team is ready to help you sell your home for the highest possible price ASAP








