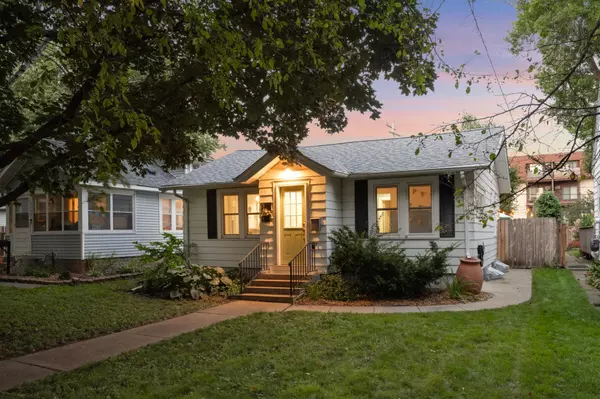$270,000
$270,000
For more information regarding the value of a property, please contact us for a free consultation.
2 Beds
1 Bath
903 SqFt
SOLD DATE : 10/21/2024
Key Details
Sold Price $270,000
Property Type Single Family Home
Sub Type Single Family Residence
Listing Status Sold
Purchase Type For Sale
Square Footage 903 sqft
Price per Sqft $299
Subdivision C F E Peterson Co Nokomis Park
MLS Listing ID 6597034
Sold Date 10/21/24
Bedrooms 2
Full Baths 1
Year Built 1924
Annual Tax Amount $3,295
Tax Year 2024
Contingent None
Lot Size 6,098 Sqft
Acres 0.14
Lot Dimensions 42 x 148
Property Description
Welcome to this bright & inviting 2 bed 1 bath one-story home located in the desirable Nokomis East community. Step inside to a wide open floor plan that connects living, dining and kitchen and features hardwood floors and stylish decor and finishes at every turn. The spacious kitchen boasts a unique accent wall that adds warmth and character, concrete countertops, gas range and dishwasher. Both bedrooms have ceiling fans and offer maximum storage including an extra deep closet in the 2nd bedroom with built-in desk and shelving. A lovely sunroom overlooks the fully-fenced backyard with spacious patio and is the perfect place to relax and unwind. Energy efficient home with new windows (‘21), central A/C (‘21), furnace (‘18) and water heater (‘18). Prime location near Lake Nokomis, Minnehaha Creek and Minnehaha Falls - all within one mile - and just a few blocks to restaurants, shops and services along 34th Avenue South. Whether you’re looking for a starter home or you’re downsizing or simplifying, this is an opportunity you’ll want to explore!
Location
State MN
County Hennepin
Zoning Residential-Single Family
Rooms
Basement Daylight/Lookout Windows, Full, Walkout
Dining Room Informal Dining Room
Interior
Heating Forced Air
Cooling Central Air
Fireplace No
Appliance Dishwasher, Dryer, Gas Water Heater, Range, Refrigerator, Washer
Exterior
Parking Features Detached
Garage Spaces 1.0
Fence Full, Privacy, Wood
Roof Type Age Over 8 Years,Pitched
Building
Lot Description Public Transit (w/in 6 blks), Tree Coverage - Medium
Story One
Foundation 746
Sewer City Sewer/Connected
Water City Water/Connected
Level or Stories One
Structure Type Vinyl Siding
New Construction false
Schools
School District Minneapolis
Read Less Info
Want to know what your home might be worth? Contact us for a FREE valuation!

Our team is ready to help you sell your home for the highest possible price ASAP








