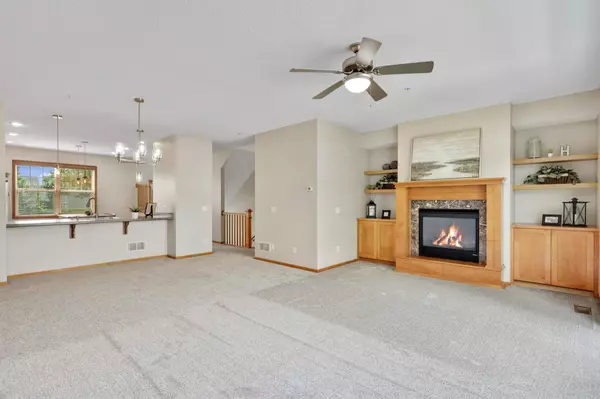$355,000
$350,000
1.4%For more information regarding the value of a property, please contact us for a free consultation.
3 Beds
4 Baths
2,068 SqFt
SOLD DATE : 10/18/2024
Key Details
Sold Price $355,000
Property Type Townhouse
Sub Type Townhouse Side x Side
Listing Status Sold
Purchase Type For Sale
Square Footage 2,068 sqft
Price per Sqft $171
Subdivision Cobblestone Lake
MLS Listing ID 6532751
Sold Date 10/18/24
Bedrooms 3
Full Baths 2
Half Baths 2
HOA Fees $450/mo
Year Built 2005
Annual Tax Amount $3,872
Tax Year 2024
Contingent None
Property Sub-Type Townhouse Side x Side
Property Description
New carpet, vinyl, appliances, lighting, fresh paint throughout, and pre-inspected! Do we have your attention yet? Nestled in Cobblestone Lake, you'll love the trails around the lake, the pools, pier, playgrounds, and short walk to Target, restaurants, and coffee. Relax in the owner's suite with vaulted ceiling, lake view, two sinks, and walk-in closet. Enjoy the gas fireplace with built-ins in the living room, and kitchen with center island, new stainless-steel appliances, and a huge breakfast bar open to the dining and living rooms, offering a view to the deck - your new favorite spot this summer? You'll also find a 1/2 bath on the main level. The lower level adds a spacious family room and additional 1/2 bath. Upstairs includes all 3 bedrooms, 2 full baths, and the laundry. Added perks: Open west views, lake view from porch, new roof, and ISD 196 schools. Your suburban sanctuary, brimming with charm and convenience, eagerly awaits your arrival! Don't miss the 3D tour + floor plan.
Location
State MN
County Dakota
Zoning Residential-Single Family
Body of Water Cobblestone
Rooms
Family Room Play Area
Basement Daylight/Lookout Windows, Finished
Dining Room Breakfast Bar, Breakfast Area, Eat In Kitchen, Informal Dining Room, Living/Dining Room
Interior
Heating Forced Air
Cooling Central Air
Fireplaces Number 1
Fireplaces Type Gas, Living Room
Fireplace Yes
Appliance Dishwasher, Disposal, Dryer, Gas Water Heater, Microwave, Range, Refrigerator, Stainless Steel Appliances, Washer, Water Softener Owned
Exterior
Parking Features Attached Garage, Asphalt, Garage Door Opener, Insulated Garage, Tuckunder Garage
Garage Spaces 2.0
Fence None
Pool Below Ground, Heated, Outdoor Pool, Shared
Waterfront Description Association Access,Lake View
View Y/N South
View South
Roof Type Age 8 Years or Less,Asphalt,Pitched
Road Frontage Yes
Building
Lot Description Public Transit (w/in 6 blks), Tree Coverage - Light, Underground Utilities
Story More Than 2 Stories
Foundation 836
Sewer City Sewer/Connected
Water City Water/Connected
Level or Stories More Than 2 Stories
Structure Type Brick/Stone,Fiber Cement
New Construction false
Schools
School District Rosemount-Apple Valley-Eagan
Others
HOA Fee Include Maintenance Structure,Hazard Insurance,Lawn Care,Professional Mgmt,Trash,Shared Amenities,Snow Removal
Restrictions Architecture Committee,Mandatory Owners Assoc,Other Covenants,Pets - Cats Allowed,Pets - Dogs Allowed,Pets - Number Limit,Rental Restrictions May Apply
Read Less Info
Want to know what your home might be worth? Contact us for a FREE valuation!

Our team is ready to help you sell your home for the highest possible price ASAP







