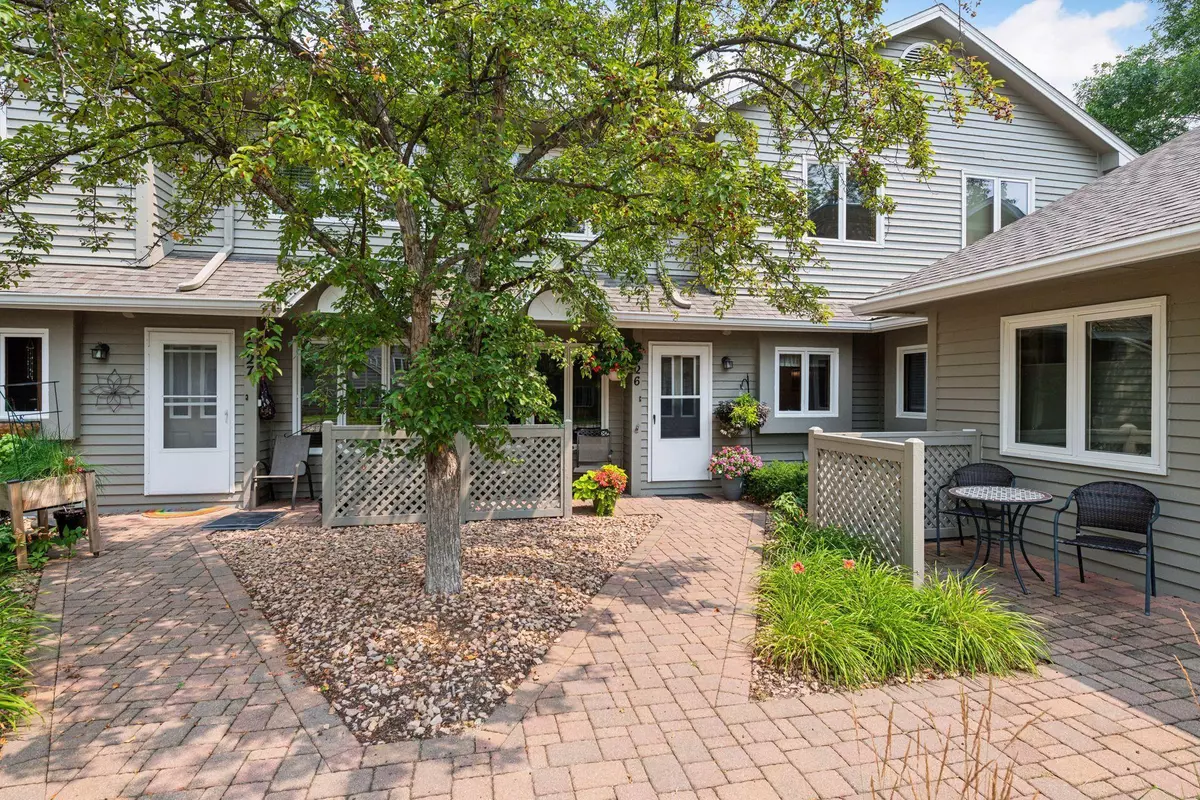$320,000
$320,000
For more information regarding the value of a property, please contact us for a free consultation.
2 Beds
4 Baths
2,016 SqFt
SOLD DATE : 09/20/2024
Key Details
Sold Price $320,000
Property Type Townhouse
Sub Type Townhouse Side x Side
Listing Status Sold
Purchase Type For Sale
Square Footage 2,016 sqft
Price per Sqft $158
Subdivision Condo 0597 Parkview Highlands
MLS Listing ID 6572187
Sold Date 09/20/24
Bedrooms 2
Full Baths 1
Half Baths 1
Three Quarter Bath 2
HOA Fees $528/mo
Year Built 1987
Annual Tax Amount $3,320
Tax Year 2024
Contingent None
Property Description
Impeccable west Bloomington townhome with all three levels finished and numerous updates. Spacious kitchen and dining area with stainless steel appliances and LVT flooring. Large living room with a wood-burning stone fireplace and continued LVT flooring that opens to a well-landscaped patio area. Bathrooms on each level, three of which were recently updated, including a gorgeous primary 3/4 bath with a tile walk-in shower. Vaulted ceilings in the primary bedroom and plenty of natural light throughout. The finished lower level offers a large family room, den, storage and a 3/4 bath. Important to note the HOA pays for half of window and garage door replacement. Also included is cable/internet, water/sewer and trash along with the typical outside maintenance and insurance items.
Location
State MN
County Hennepin
Zoning Residential-Single Family
Rooms
Basement Block, Finished, Full
Dining Room Breakfast Area, Eat In Kitchen, Informal Dining Room, Kitchen/Dining Room
Interior
Heating Forced Air
Cooling Central Air
Fireplaces Number 1
Fireplaces Type Full Masonry, Living Room, Wood Burning
Fireplace Yes
Appliance Dishwasher, Dryer, Exhaust Fan, Gas Water Heater, Microwave, Range, Refrigerator, Stainless Steel Appliances, Washer, Water Softener Owned
Exterior
Parking Features Attached Garage, Asphalt, Garage Door Opener, Guest Parking
Garage Spaces 2.0
Roof Type Age 8 Years or Less,Architecural Shingle,Asphalt
Building
Story Two
Foundation 712
Sewer City Sewer/Connected
Water City Water/Connected
Level or Stories Two
Structure Type Wood Siding
New Construction false
Schools
School District Bloomington
Others
HOA Fee Include Maintenance Structure,Cable TV,Hazard Insurance,Internet,Lawn Care,Maintenance Grounds,Professional Mgmt,Trash
Restrictions Mandatory Owners Assoc,Pets - Cats Allowed,Pets - Dogs Allowed,Pets - Number Limit,Pets - Weight/Height Limit,Rental Restrictions May Apply
Read Less Info
Want to know what your home might be worth? Contact us for a FREE valuation!

Our team is ready to help you sell your home for the highest possible price ASAP








