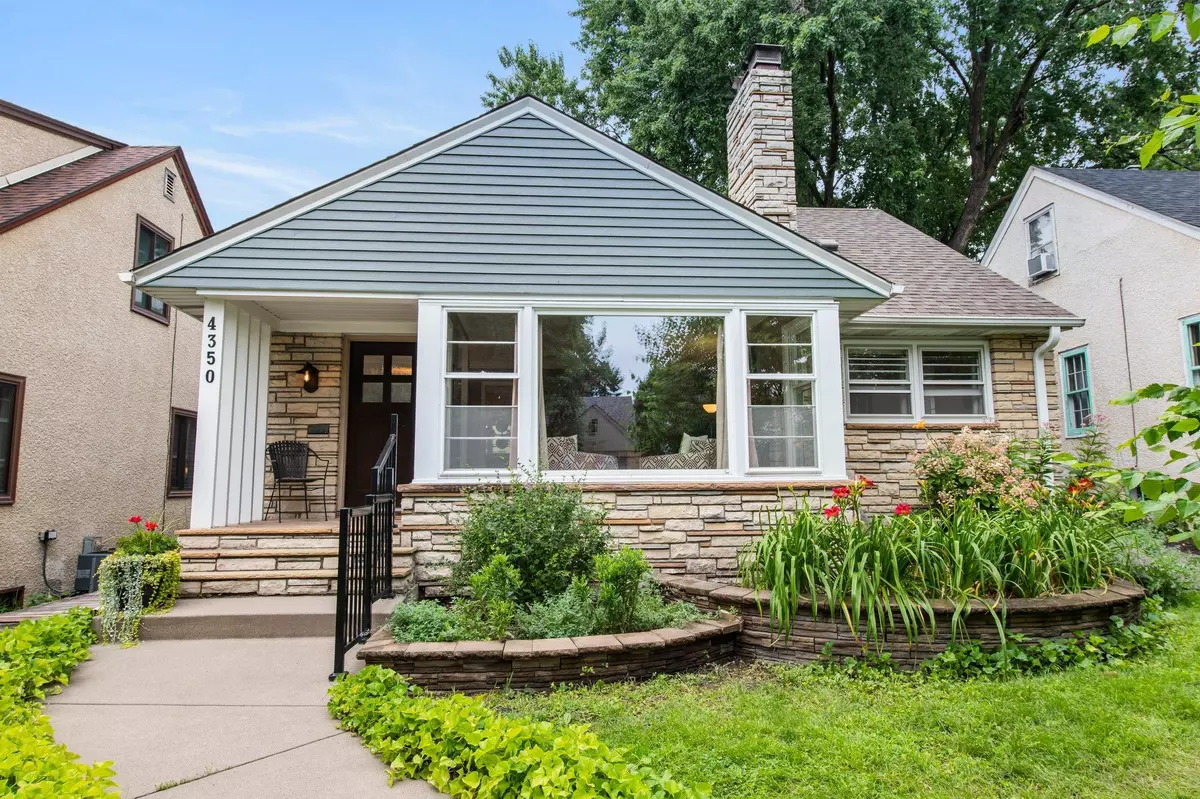$445,000
$445,000
For more information regarding the value of a property, please contact us for a free consultation.
4 Beds
2 Baths
2,322 SqFt
SOLD DATE : 08/29/2024
Key Details
Sold Price $445,000
Property Type Single Family Home
Sub Type Single Family Residence
Listing Status Sold
Purchase Type For Sale
Square Footage 2,322 sqft
Price per Sqft $191
Subdivision Cedar Ave Heights Add
MLS Listing ID 6553516
Sold Date 08/29/24
Bedrooms 4
Full Baths 1
Year Built 1950
Annual Tax Amount $5,393
Tax Year 2024
Contingent None
Lot Size 4,791 Sqft
Acres 0.11
Lot Dimensions 40x122
Property Description
Fantastic mid-century home brimming with updates and original character. This spacious and well cared for property is move-in ready with a completely remodeled cook's kitchen (see supplements for details and a list of all updates throughout including new HVAC and siding), fresh paint, hardwood floors, two cozy fireplaces, a wonderful three season porch, gorgeous front and backyard landscaping...and so much more you will have to see to appreciate! Nestled in a convenient Minneapolis location just a few short blocks from Minnehaha Creek, Lake Hiawatha (plus golf course), Lake Nokomis, as well as abundant retail, restaurants, and coffee shops.
Location
State MN
County Hennepin
Zoning Residential-Single Family
Rooms
Basement Block, Drain Tiled, Drainage System, Full, Partially Finished, Storage Space, Sump Pump
Dining Room Eat In Kitchen, Informal Dining Room, Living/Dining Room
Interior
Heating Forced Air, Humidifier
Cooling Central Air
Fireplaces Number 2
Fireplaces Type Brick, Family Room, Living Room, Stone, Wood Burning
Fireplace Yes
Appliance Dishwasher, Dryer, Humidifier, Gas Water Heater, Range, Refrigerator, Stainless Steel Appliances, Washer
Exterior
Parking Features Detached, Asphalt, Garage Door Opener
Garage Spaces 2.0
Fence Full, Privacy, Wood
Pool None
Roof Type Age Over 8 Years,Pitched
Building
Lot Description Public Transit (w/in 6 blks), Tree Coverage - Medium
Story One and One Half
Foundation 960
Sewer City Sewer/Connected
Water City Water/Connected
Level or Stories One and One Half
Structure Type Brick/Stone,Steel Siding
New Construction false
Schools
School District Minneapolis
Read Less Info
Want to know what your home might be worth? Contact us for a FREE valuation!

Our team is ready to help you sell your home for the highest possible price ASAP








