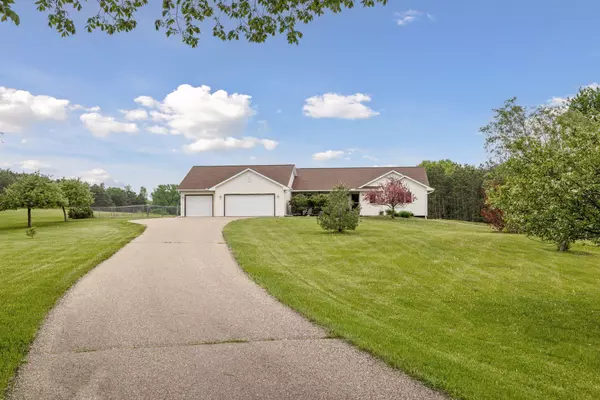$525,000
$529,900
0.9%For more information regarding the value of a property, please contact us for a free consultation.
3 Beds
3 Baths
2,579 SqFt
SOLD DATE : 08/30/2024
Key Details
Sold Price $525,000
Property Type Single Family Home
Sub Type Single Family Residence
Listing Status Sold
Purchase Type For Sale
Square Footage 2,579 sqft
Price per Sqft $203
MLS Listing ID 6565414
Sold Date 08/30/24
Bedrooms 3
Full Baths 2
Three Quarter Bath 1
Year Built 1997
Annual Tax Amount $4,878
Tax Year 2023
Contingent None
Lot Size 4.220 Acres
Acres 4.22
Lot Dimensions 328x267x320x233x177x28x28x41x831
Property Description
Welcome to this inviting 3 bedroom, 2 bathroom, one story home nestled on 4.36 of beautiful, rolling acres. Step into the main floor living space, perfect for relaxing with loved ones or hosting gatherings. The over-sized kitchen makes cooking & meal prep a joy. Attached to the kitchen, the dining area offers a cozy spot for enjoying family meals or casual dinners. Venture downstairs to discover the expansive basement, providing endless opportunities for recreation & entertainment. Outside, enjoy the stunning views, roomy yard & the convenience of nearby amenities, including shopping centers, parks, and schools! New siding and roof in 2022. Book your showing now & get in before the summer!
Location
State WI
County St. Croix
Zoning Residential-Single Family
Rooms
Basement 8 ft+ Pour, Egress Window(s), Finished, Storage Space, Walkout
Dining Room Living/Dining Room
Interior
Heating Forced Air
Cooling Central Air
Fireplaces Type Circulating, Family Room, Gas
Fireplace No
Appliance Central Vacuum, Cooktop, Dishwasher, Double Oven, Dryer, Exhaust Fan, Gas Water Heater, Water Filtration System, Microwave, Range, Refrigerator, Stainless Steel Appliances, Wall Oven, Washer, Water Softener Owned
Exterior
Parking Features Attached Garage, Asphalt
Garage Spaces 3.0
Fence Chain Link, Partial
Pool None
Roof Type Age 8 Years or Less,Architecural Shingle
Building
Lot Description Green Acres, Irregular Lot, Tree Coverage - Light, Underground Utilities
Story One
Foundation 1359
Sewer Private Sewer, Septic System Compliant - Yes
Water Well
Level or Stories One
Structure Type Vinyl Siding
New Construction false
Schools
School District Hudson
Read Less Info
Want to know what your home might be worth? Contact us for a FREE valuation!

Our team is ready to help you sell your home for the highest possible price ASAP







