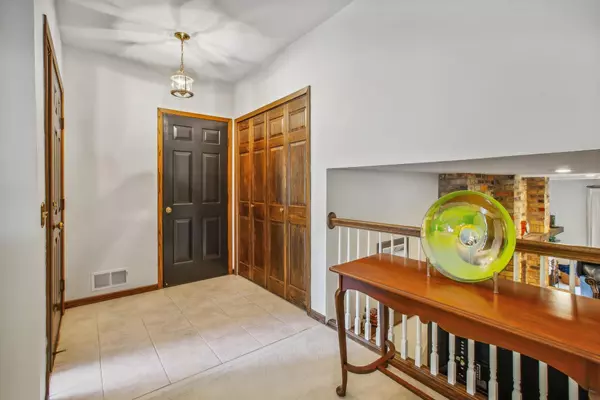$552,000
$565,000
2.3%For more information regarding the value of a property, please contact us for a free consultation.
4 Beds
3 Baths
2,719 SqFt
SOLD DATE : 09/03/2024
Key Details
Sold Price $552,000
Property Type Single Family Home
Sub Type Single Family Residence
Listing Status Sold
Purchase Type For Sale
Square Footage 2,719 sqft
Price per Sqft $203
Subdivision Wood Cliff Hills
MLS Listing ID 6568541
Sold Date 09/03/24
Bedrooms 4
Full Baths 1
Half Baths 1
Three Quarter Bath 1
Year Built 1980
Annual Tax Amount $5,872
Tax Year 2024
Contingent None
Lot Size 0.440 Acres
Acres 0.44
Lot Dimensions 33x22x167x50x172x125
Property Description
Stunning West Bloomington 3 level Split walkout situated on a quiet cul-de-sac. 4BR, 3BA, 2.5+ Garage, .44 acre lot! Meticulously maintained & updated! Fantastic floorplan flows from generous foyer to open concept Living rm, Kitchen, Dining rm & Family room...all viewable from one another. Stunning, completely remodeled Kitchen/Dining room w/new 42' cabinets, Quartzite counters, SS appliances, hdwd flrs. Side trex deck off Dining rm is great for grill & outdoor table. A few steps from main level o'sized Family room w/brick wood burning fplc walks out to paver patio 7 spectacular yard.3 bedrooms one level, 4th in LL. Primary BR has double closet & balcony o'looking yard. New primary 3/4 bath, all baths updated!
Well organized laundry w/built-ins, baskets & more! This home really has it all...clean, updated, modern & open floor plan w/incredible yard and wildlife. Convenient location. Furnace & A/C 2019, 2021 Roof, Paint, 2023 drain tile & sump.
Location
State MN
County Hennepin
Zoning Residential-Single Family
Rooms
Basement Block, Daylight/Lookout Windows, Drain Tiled, Drainage System, Egress Window(s), Finished, Full, Sump Pump, Walkout
Dining Room Breakfast Area, Eat In Kitchen, Kitchen/Dining Room
Interior
Heating Forced Air
Cooling Central Air
Fireplaces Number 1
Fireplaces Type Family Room, Wood Burning
Fireplace Yes
Appliance Cooktop, Dishwasher, Dryer, Gas Water Heater, Microwave, Range, Refrigerator, Stainless Steel Appliances, Washer
Exterior
Parking Features Attached Garage, Asphalt, Garage Door Opener, Storage
Garage Spaces 3.0
Fence None
Pool None
Roof Type Age 8 Years or Less,Architecural Shingle,Asphalt
Building
Lot Description Public Transit (w/in 6 blks), Irregular Lot, Tree Coverage - Medium
Story Three Level Split
Foundation 1728
Sewer City Sewer/Connected, City Sewer - In Street
Water City Water/Connected, City Water - In Street
Level or Stories Three Level Split
Structure Type Brick/Stone,Cedar
New Construction false
Schools
School District Bloomington
Read Less Info
Want to know what your home might be worth? Contact us for a FREE valuation!

Our team is ready to help you sell your home for the highest possible price ASAP








