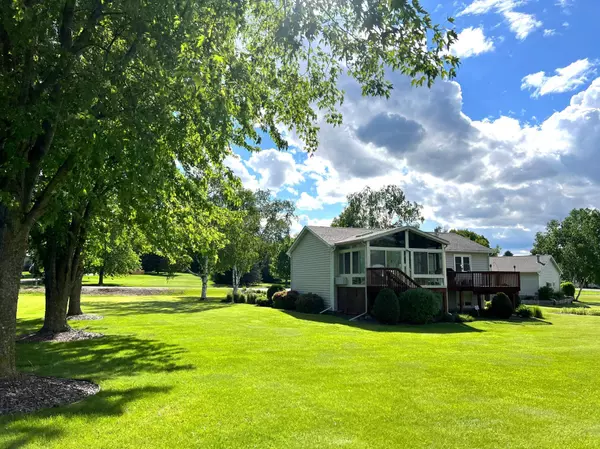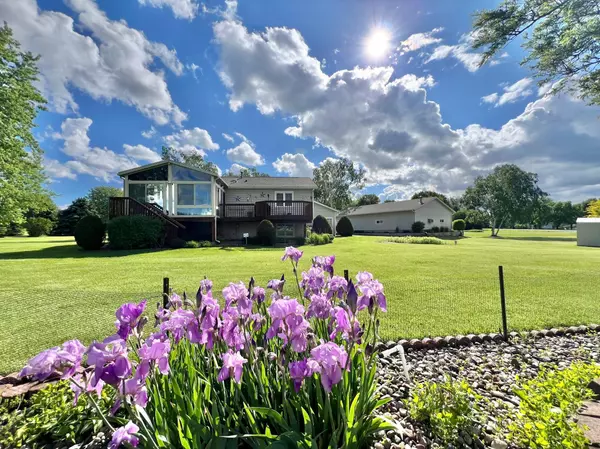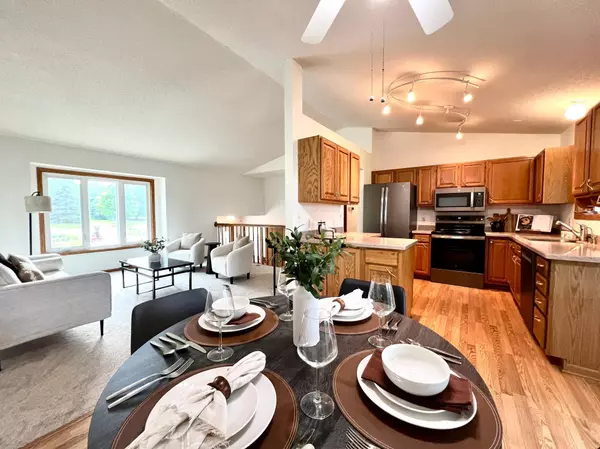$460,000
$475,000
3.2%For more information regarding the value of a property, please contact us for a free consultation.
4 Beds
2 Baths
2,009 SqFt
SOLD DATE : 08/30/2024
Key Details
Sold Price $460,000
Property Type Single Family Home
Sub Type Single Family Residence
Listing Status Sold
Purchase Type For Sale
Square Footage 2,009 sqft
Price per Sqft $228
Subdivision Woodsview 3Rd Sub
MLS Listing ID 6544394
Sold Date 08/30/24
Bedrooms 4
Three Quarter Bath 2
Year Built 1990
Annual Tax Amount $330
Tax Year 2023
Contingent None
Lot Size 2.000 Acres
Acres 2.0
Lot Dimensions Irregular
Property Description
Welcome to lovely Oronoco. Only 15 mins from Rochester, this home is move in ready. The whole house was freshly painted and new carpet installed throughout this past week. A new roof was installed in 2022 and the relaxing 4 season sunroom with gas stove was added to the house in 2006. The kitchen has granite countertops and a new dishwasher, stove and microwave replaced in 2024, and a new furnace in the last 3-4 years. This home sits on 2 acres of beautifully maintained land with mature trees and well thought out flowers beds adding a touch of color throughout the year. But the highlight of this property is the 30x50ft detached garage that is perfect for someone in need of extra space. Heated with workshop light its ready for any car enthusiasts or
hobbyists and is big enough to store a construction trailer, fishing boat or whatever work or fun hobbies you might need extra space to store your gear safely. The property also come with two ride-on tractors worth over around $9k.
Location
State MN
County Olmsted
Zoning Residential-Single Family
Rooms
Basement Drain Tiled, Egress Window(s), Finished, Storage Space, Sump Pump
Dining Room Eat In Kitchen, Kitchen/Dining Room
Interior
Heating Forced Air
Cooling Central Air
Fireplaces Number 1
Fireplaces Type Gas
Fireplace Yes
Appliance Cooktop, Dishwasher, Dryer, Freezer, Humidifier, Gas Water Heater, Water Filtration System, Microwave, Range, Refrigerator, Stainless Steel Appliances, Washer, Water Softener Owned
Exterior
Parking Features Attached Garage, Detached, Concrete, Floor Drain, Garage Door Opener, Heated Garage, Insulated Garage, Multiple Garages
Garage Spaces 3.0
Roof Type Age 8 Years or Less
Building
Story Split Entry (Bi-Level)
Foundation 1104
Sewer Septic System Compliant - Yes
Water City Water/Connected
Level or Stories Split Entry (Bi-Level)
Structure Type Vinyl Siding
New Construction false
Schools
School District Pine Island
Read Less Info
Want to know what your home might be worth? Contact us for a FREE valuation!

Our team is ready to help you sell your home for the highest possible price ASAP







