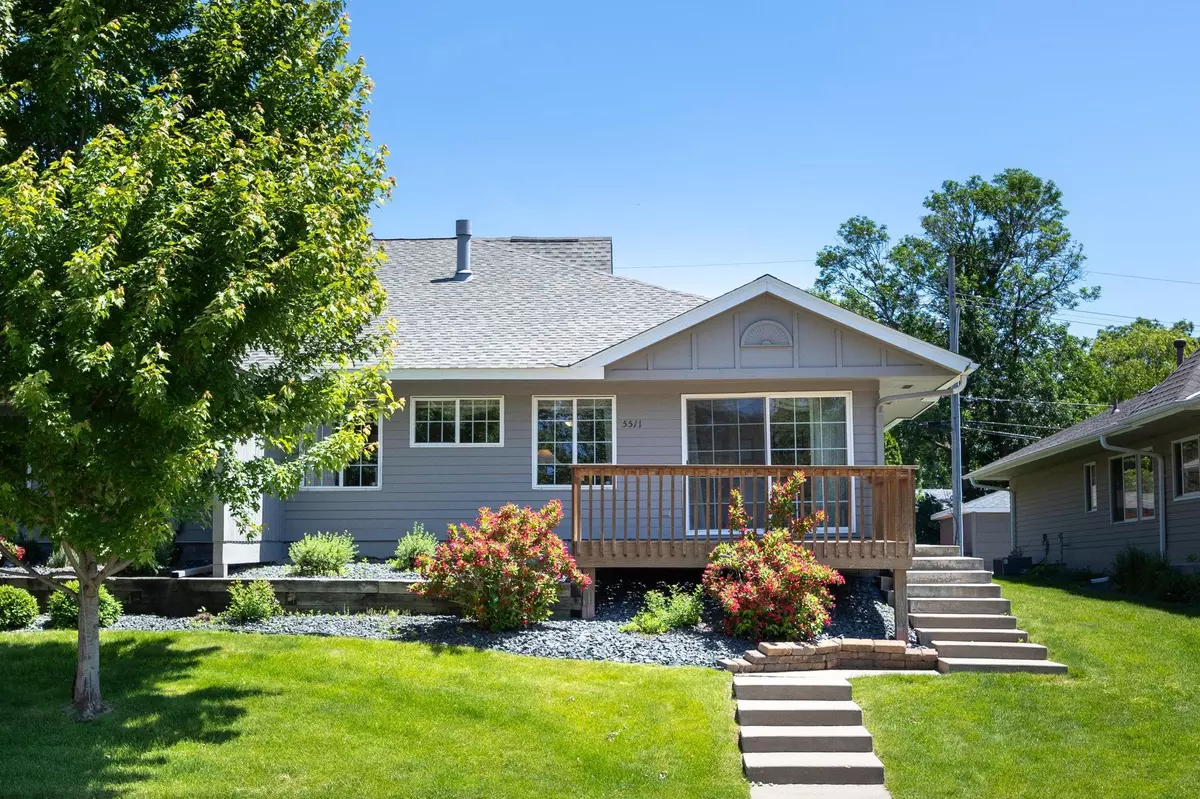$310,000
$325,000
4.6%For more information regarding the value of a property, please contact us for a free consultation.
2 Beds
2 Baths
1,232 SqFt
SOLD DATE : 08/30/2024
Key Details
Sold Price $310,000
Property Type Townhouse
Sub Type Townhouse Side x Side
Listing Status Sold
Purchase Type For Sale
Square Footage 1,232 sqft
Price per Sqft $251
Subdivision Humboldt Circle Add
MLS Listing ID 6549937
Sold Date 08/30/24
Bedrooms 2
Full Baths 1
Three Quarter Bath 1
HOA Fees $400/mo
Year Built 1996
Annual Tax Amount $3,646
Tax Year 2024
Contingent None
Lot Size 5,227 Sqft
Acres 0.12
Lot Dimensions 136x38
Property Description
Nestled in a quiet cul-de-sac in the desirable Kenny neighborhood, this charming single-level townhome offers both comfort and convenience. The open living spaces feature a vaulted ceiling & cozy gas fireplace, while the kitchen provides ample storage & counter space. Enjoy outdoor living on the large deck. The spacious primary bedroom includes a full en-suite bathroom & a walk-in closet. Main floor laundry is conveniently located in the 2nd bathroom. Recent updates include a new roof (2021), furnace (2020), water heater (2015), and updated Anderson windows. You will appreciate the 2-car attached garage with great storage, a rare find in Minneapolis. The amazing location close to local shops, restaurants (Colita, Pizzeria Lola, Rosalia,…), Minnehaha Creek, Lake Harriet, 50th & France, and public transportation make it an ideal place to call home.
Location
State MN
County Hennepin
Zoning Residential-Single Family
Rooms
Basement Crawl Space
Dining Room Informal Dining Room, Living/Dining Room
Interior
Heating Forced Air
Cooling Central Air
Fireplaces Number 1
Fireplaces Type Gas, Living Room
Fireplace Yes
Appliance Dishwasher, Dryer, Gas Water Heater, Microwave, Range, Refrigerator, Washer
Exterior
Parking Features Attached Garage, Asphalt, Garage Door Opener
Garage Spaces 2.0
Fence None
Roof Type Age 8 Years or Less,Asphalt
Building
Story One
Foundation 1232
Sewer City Sewer/Connected
Water City Water/Connected
Level or Stories One
Structure Type Fiber Cement,Fiber Board
New Construction false
Schools
School District Minneapolis
Others
HOA Fee Include Maintenance Structure,Hazard Insurance,Lawn Care,Maintenance Grounds,Snow Removal
Restrictions Mandatory Owners Assoc,Pets - Cats Allowed,Pets - Dogs Allowed
Read Less Info
Want to know what your home might be worth? Contact us for a FREE valuation!

Our team is ready to help you sell your home for the highest possible price ASAP








