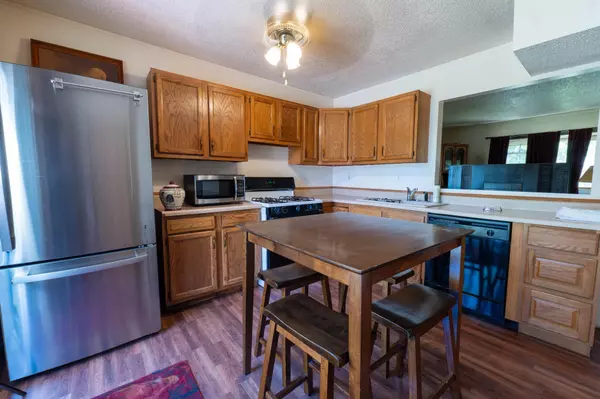$225,000
$225,000
For more information regarding the value of a property, please contact us for a free consultation.
3 Beds
1 Bath
840 SqFt
SOLD DATE : 08/29/2024
Key Details
Sold Price $225,000
Property Type Single Family Home
Sub Type Single Family Residence
Listing Status Sold
Purchase Type For Sale
Square Footage 840 sqft
Price per Sqft $267
Subdivision Crystal Heights View 2Nd Add
MLS Listing ID 6551054
Sold Date 08/29/24
Bedrooms 3
Full Baths 1
Year Built 1951
Annual Tax Amount $2,504
Tax Year 2024
Contingent None
Lot Size 0.280 Acres
Acres 0.28
Lot Dimensions 90x150x70x150
Property Description
Welcome home! Here is 840 sq ft of well-maintained living space! This charming 3-bedroom house provides a cozy and efficient layout, ensuring every square foot is utilized to its fullest potential.
The 1-car detached garage is a standout feature, fully insulated and drywalled, making it an ideal space for hobbies and gatherings too! It has even hosted many memorable times with a pool table, highlighting functionality.
Step into the fenced-in backyard, a true oasis lined with mature trees that offer shade and a sense of tranquility. The spacious yard is perfect for outdoor activities, gardening, or simply relaxing in your private sanctuary.
Inside, the home exudes quaint charm and practicality, offering everything you need under one roof. Recent upgrades between 2018-2019 include new windows, a/c, furnace, and insulation, ensuring energy efficiency. Don't miss the opportunity to own this wonderfully upgraded and perfectly located home.
Location
State MN
County Hennepin
Zoning Residential-Single Family
Rooms
Basement None
Dining Room Eat In Kitchen
Interior
Heating Forced Air
Cooling Central Air
Fireplace No
Appliance Dishwasher, Exhaust Fan, Range, Refrigerator
Exterior
Parking Features Detached
Garage Spaces 1.0
Fence Chain Link, Wood
Building
Story One
Foundation 840
Sewer City Sewer/Connected
Water City Water/Connected
Level or Stories One
Structure Type Aluminum Siding
New Construction false
Schools
School District Robbinsdale
Read Less Info
Want to know what your home might be worth? Contact us for a FREE valuation!

Our team is ready to help you sell your home for the highest possible price ASAP







