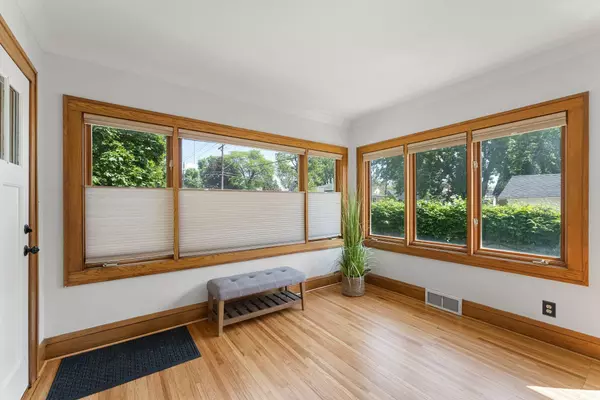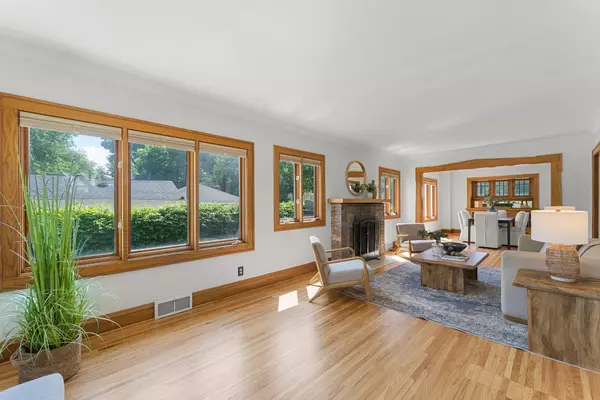$400,000
$425,000
5.9%For more information regarding the value of a property, please contact us for a free consultation.
4 Beds
3 Baths
1,970 SqFt
SOLD DATE : 08/14/2024
Key Details
Sold Price $400,000
Property Type Single Family Home
Sub Type Single Family Residence
Listing Status Sold
Purchase Type For Sale
Square Footage 1,970 sqft
Price per Sqft $203
Subdivision Auditors Sub 162
MLS Listing ID 6512106
Sold Date 08/14/24
Bedrooms 4
Full Baths 2
Three Quarter Bath 1
Year Built 1923
Annual Tax Amount $5,041
Tax Year 2024
Contingent None
Lot Size 5,662 Sqft
Acres 0.13
Lot Dimensions 48x122
Property Description
Welcome home to South Minneapolis! This charming 4 bed, 3 bath boasts modern comfort and timeless appeal. Freshly painted walls and newly sanded hardwood floors create warmth and elegance. The spacious first floor living area features a fireplace, perfect for gatherings. First floor bedroom with three additional bedrooms upstairs as well as a new full bathroom.
Lower level family room and bonus space. Step outside to a large backyard with a paver patio and 2 car garage. Steps to Minnehaha Parkway, biking, and walking trails, this home offers endless outdoor adventures. Hands down the best value in South Minneapolis!
Location
State MN
County Hennepin
Zoning Residential-Single Family
Rooms
Basement Finished, Insulating Concrete Forms
Dining Room Separate/Formal Dining Room
Interior
Heating Forced Air
Cooling Central Air
Fireplaces Number 1
Fireplaces Type Living Room, Wood Burning
Fireplace Yes
Appliance Dishwasher, Dryer, Range, Refrigerator, Washer
Exterior
Parking Features Detached, Concrete
Garage Spaces 2.0
Fence None
Pool None
Roof Type Age Over 8 Years,Asphalt
Building
Lot Description Public Transit (w/in 6 blks), Tree Coverage - Medium
Story One and One Half
Foundation 899
Sewer City Sewer/Connected
Water City Water/Connected
Level or Stories One and One Half
Structure Type Stucco
New Construction false
Schools
School District Minneapolis
Read Less Info
Want to know what your home might be worth? Contact us for a FREE valuation!

Our team is ready to help you sell your home for the highest possible price ASAP








