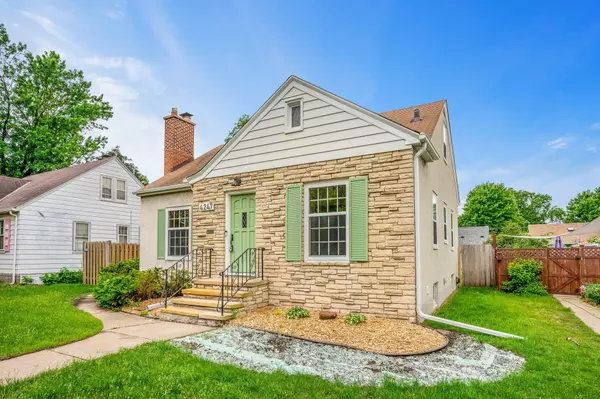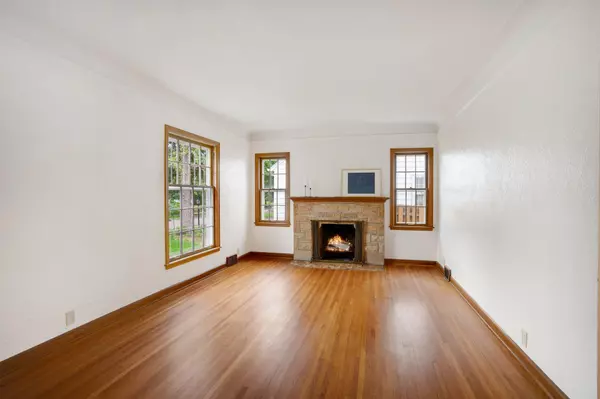$350,000
$359,900
2.8%For more information regarding the value of a property, please contact us for a free consultation.
3 Beds
2 Baths
2,042 SqFt
SOLD DATE : 08/15/2024
Key Details
Sold Price $350,000
Property Type Single Family Home
Sub Type Single Family Residence
Listing Status Sold
Purchase Type For Sale
Square Footage 2,042 sqft
Price per Sqft $171
Subdivision Victory View Robbinsdale
MLS Listing ID 6550369
Sold Date 08/15/24
Bedrooms 3
Full Baths 1
Three Quarter Bath 1
Year Built 1941
Annual Tax Amount $3,817
Tax Year 2024
Contingent None
Lot Size 6,534 Sqft
Acres 0.15
Lot Dimensions 50x127
Property Description
Charming Post-War Expansion Home for Sale! This delightful and spacious home, now available for its second owner, blends classic charm with modern updates. Key features include: Renovated Spaces. Kitchen: stainless steel appliances, farm sink, and Silestone countertops. Bathrooms: modern fixtures and finishes. New carpets: sunroom, amusement room, and newly finished expansion bedroom. Hardwood floors: throughout much of the house. Comfort & Efficiency: new furnace and central air conditioning system. Cozy Living: all masonry wood-burning fireplace. Spacious Parking: Large two-stall garage and additional parking area and pad. Great Location: Walking distance to Crystal Lake and parks. Close to dining establishments like Travail and Pig Ate My Pizza. Move in Ready. Turn key condition. This home is a great place to call home. Don't miss out! Schedule your viewing today!
Location
State MN
County Hennepin
Zoning Residential-Single Family
Rooms
Basement Block, Finished, Partially Finished
Dining Room Eat In Kitchen, Separate/Formal Dining Room
Interior
Heating Ductless Mini-Split, Forced Air
Cooling Central Air
Fireplaces Number 1
Fireplaces Type Brick, Full Masonry, Living Room, Wood Burning
Fireplace Yes
Appliance Dishwasher, Disposal, Dryer, Exhaust Fan, Gas Water Heater, Microwave, Range, Refrigerator, Stainless Steel Appliances, Washer
Exterior
Parking Features Detached, Asphalt, Garage Door Opener
Garage Spaces 2.0
Fence Wood
Pool None
Roof Type Age Over 8 Years,Asphalt
Building
Lot Description Sod Included in Price, Tree Coverage - Medium
Story One and One Half
Foundation 1190
Sewer City Sewer/Connected, City Sewer - In Street
Water City Water/Connected, City Water - In Street
Level or Stories One and One Half
Structure Type Stucco
New Construction false
Schools
School District Robbinsdale
Read Less Info
Want to know what your home might be worth? Contact us for a FREE valuation!

Our team is ready to help you sell your home for the highest possible price ASAP







