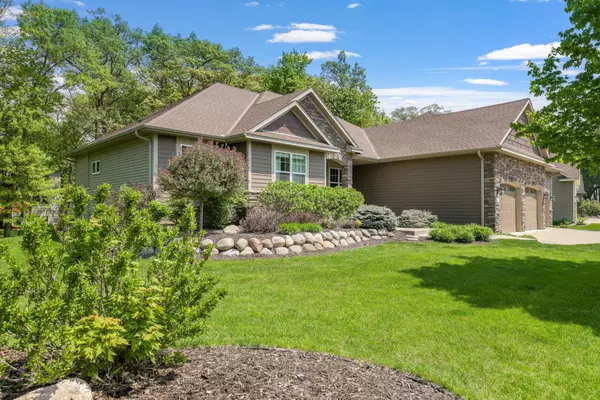$735,000
$700,000
5.0%For more information regarding the value of a property, please contact us for a free consultation.
4 Beds
3 Baths
4,016 SqFt
SOLD DATE : 08/16/2024
Key Details
Sold Price $735,000
Property Type Single Family Home
Sub Type Single Family Residence
Listing Status Sold
Purchase Type For Sale
Square Footage 4,016 sqft
Price per Sqft $183
Subdivision The Sanctuary 5Th Add
MLS Listing ID 6536234
Sold Date 08/16/24
Bedrooms 4
Full Baths 2
Three Quarter Bath 1
Year Built 2013
Annual Tax Amount $6,710
Tax Year 2023
Contingent None
Lot Size 0.380 Acres
Acres 0.38
Lot Dimensions 129x121x116x152
Property Description
AN OFFER HAS BEEN RECEIVED. DEADLINE TO SUBMIT ALL OFFERS IS: Saturday, May 18th, at 1 pm. This must-see executive rambler holds the perfect blend of form & function tucked in a tranquil location. Upscale finishes, custom kitchen & spacious rooms set the stage for your next season of living among the large lots & parks in the Sanctuary neighborhood in Blaine. Though it's tucked away in this quiet mature neighborhood on a beautiful lot, you'll find the National Sports Center just 4 minutes away along with multiple golf courses & a quick hop over to 35W. The open concept living features a custom kitchen built in breakfast bar, walk-in pantry & large center island. Lounge & play in the lower level where you'll find a wet bar & enough additional living space to for games & lounging, 2 additional spacious bedrooms & an additional transitional space for whatever your heart desires-oversized workout space, ultimate craft room.
Location
State MN
County Anoka
Zoning Residential-Single Family
Rooms
Basement Drain Tiled, 8 ft+ Pour, Finished, Full, Concrete, Raised, Storage Space
Dining Room Breakfast Area, Eat In Kitchen, Informal Dining Room, Kitchen/Dining Room, Living/Dining Room
Interior
Heating Forced Air, Radiant Floor, Other
Cooling Central Air
Fireplaces Number 2
Fireplaces Type Amusement Room, Family Room
Fireplace Yes
Appliance Dishwasher, Dryer, Exhaust Fan, Humidifier, Gas Water Heater, Microwave, Range, Refrigerator, Stainless Steel Appliances, Water Softener Owned
Exterior
Parking Features Attached Garage, Concrete, Heated Garage, Insulated Garage, Storage
Garage Spaces 3.0
Roof Type Age 8 Years or Less,Architecural Shingle
Building
Lot Description Corner Lot, Tree Coverage - Medium
Story One
Foundation 2168
Sewer City Sewer/Connected
Water City Water/Connected
Level or Stories One
Structure Type Fiber Cement,Vinyl Siding
New Construction false
Schools
School District Spring Lake Park
Read Less Info
Want to know what your home might be worth? Contact us for a FREE valuation!

Our team is ready to help you sell your home for the highest possible price ASAP







