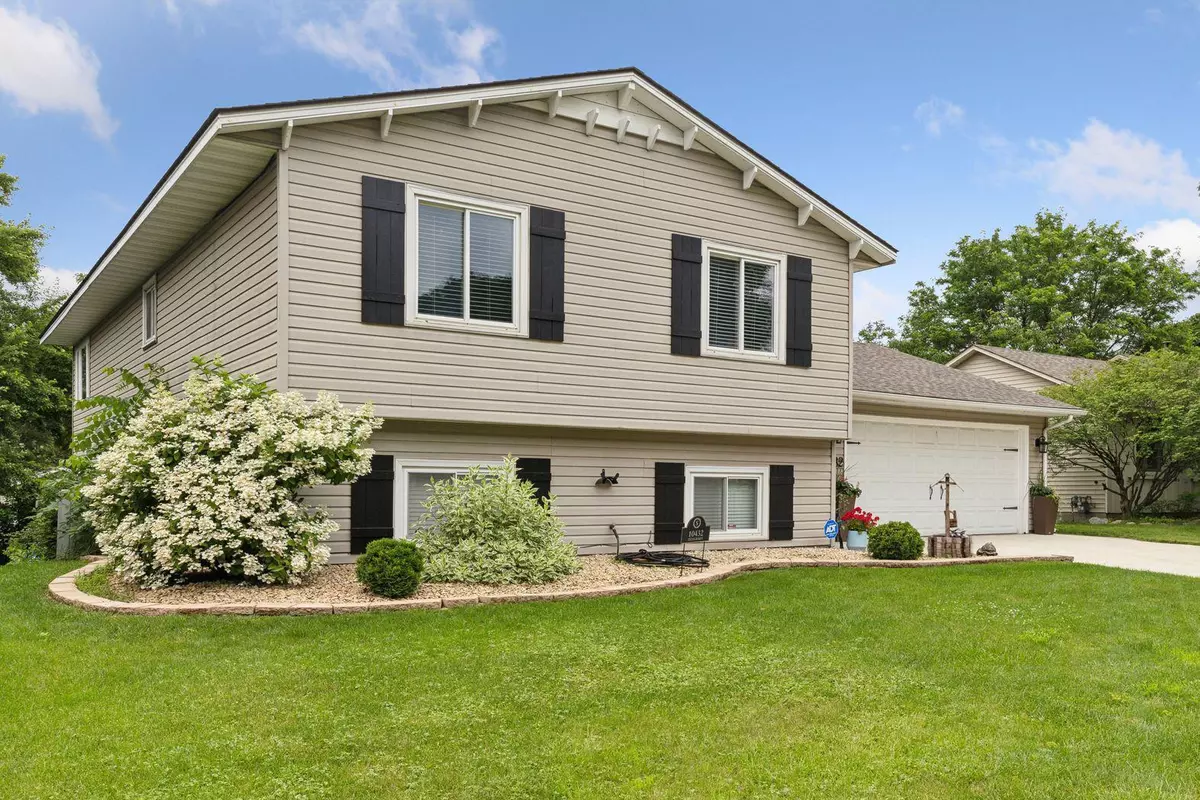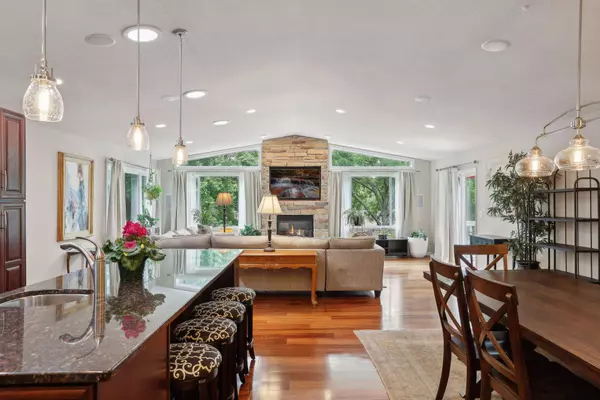$475,800
$469,900
1.3%For more information regarding the value of a property, please contact us for a free consultation.
3 Beds
2 Baths
2,599 SqFt
SOLD DATE : 08/07/2024
Key Details
Sold Price $475,800
Property Type Single Family Home
Sub Type Single Family Residence
Listing Status Sold
Purchase Type For Sale
Square Footage 2,599 sqft
Price per Sqft $183
Subdivision Countryside West 2Nd Add
MLS Listing ID 6565424
Sold Date 08/07/24
Bedrooms 3
Full Baths 2
Year Built 1978
Annual Tax Amount $5,780
Tax Year 2024
Contingent None
Lot Size 9,147 Sqft
Acres 0.21
Lot Dimensions 66x140
Property Description
Beautifully updated open concept living with a spacious great room, vaulted ceilings, large transom windows & Brazilian Cherry engineered floors. Cozy up by the stone gas fireplace or bbq on the sun deck. Comfortable living & entertaining revolve around the 9' central island with sink, and adjacent dining area. The kitchen is a chef's dream with granite counters, stainless appliances, and pull-out shelves. This expansive area with multiple skylights, recessed lighting and built-in surround sound speakers is perfect for large gatherings. The lower level is a walk out with billiards, family room and full bar. A wood-burning fireplace is on this level with 2 more bedrooms and a newly renovated bath that provides privacy for additional living spaces. Laundry area includes countertop folding area. Large back yard with gardens + 6-seat hot tub under the upper deck. Heated garage, epoxy floors, & concealed wall storage. New LiftMaster garage door opener with MyQ wifi-controlled camera.
Location
State MN
County Hennepin
Zoning Residential-Single Family
Rooms
Basement Block, Egress Window(s), Finished, Full, Walkout
Dining Room Breakfast Bar, Informal Dining Room
Interior
Heating Forced Air
Cooling Central Air
Fireplaces Number 2
Fireplaces Type Family Room, Gas, Living Room, Wood Burning
Fireplace Yes
Appliance Dishwasher, Disposal, Dryer, Microwave, Range, Refrigerator, Stainless Steel Appliances, Washer
Exterior
Parking Features Attached Garage, Concrete, Garage Door Opener, Heated Garage, Insulated Garage
Garage Spaces 4.0
Fence Chain Link, Partial
Roof Type Architecural Shingle
Building
Lot Description Public Transit (w/in 6 blks), Tree Coverage - Light
Story Split Entry (Bi-Level)
Foundation 1455
Sewer City Sewer/Connected
Water City Water/Connected
Level or Stories Split Entry (Bi-Level)
Structure Type Vinyl Siding
New Construction false
Schools
School District Bloomington
Read Less Info
Want to know what your home might be worth? Contact us for a FREE valuation!

Our team is ready to help you sell your home for the highest possible price ASAP








