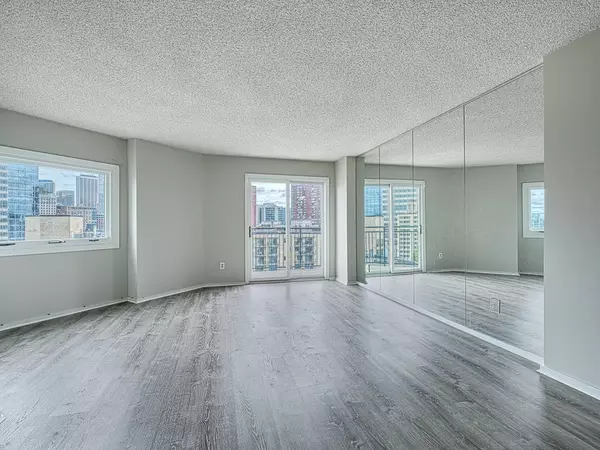$145,900
$149,900
2.7%For more information regarding the value of a property, please contact us for a free consultation.
1 Bed
1 Bath
677 SqFt
SOLD DATE : 08/01/2024
Key Details
Sold Price $145,900
Property Type Condo
Sub Type High Rise
Listing Status Sold
Purchase Type For Sale
Square Footage 677 sqft
Price per Sqft $215
Subdivision Condo 0128 The Tower 1200 Mall
MLS Listing ID 6555641
Sold Date 08/01/24
Bedrooms 1
Full Baths 1
HOA Fees $700/mo
Year Built 1978
Annual Tax Amount $1,524
Tax Year 2023
Contingent None
Property Description
Look at these views!!! Breathe taking panoramic views of the Minneapolis skyline, and our iconic downtown
from an inspiring 12 stories up. Inside is tastefully updated and clean; newer flooring, fresh paint,
updated appliances, inviting and smooth informal dining/living layout, walk-in closet, secure access
building, extra storage, underground parking stall included, secure bicycle storage, amenities include an
exercise room, sauna, social room, superb courtyard with an array of fresh vegetation and flowers, 24/7
onsite staff, community happy hours, amenities & social areas are currently being freshly remodeled, &
walkable to what downtown Minneapolis has to offer. Move- in ready, quick close possible. Start to build
equity and enjoy the million dollar views.....all at an affordable price that's less than rent even when
HOA is included.
Location
State MN
County Hennepin
Zoning Residential-Multi-Family,Residential-Single Family
Rooms
Family Room Amusement/Party Room, Exercise Room
Basement None
Dining Room Eat In Kitchen
Interior
Heating Forced Air
Cooling Central Air
Fireplace No
Appliance Dishwasher, Disposal, Microwave, Range, Refrigerator
Exterior
Garage Assigned, Heated Garage, Parking Garage, Secured
Garage Spaces 1.0
Parking Type Assigned, Heated Garage, Parking Garage, Secured
Building
Lot Description Public Transit (w/in 6 blks)
Story One
Foundation 677
Sewer City Sewer/Connected
Water City Water - In Street
Level or Stories One
Structure Type Brick/Stone
New Construction false
Schools
School District Minneapolis
Others
HOA Fee Include Air Conditioning,Maintenance Structure,Cable TV,Controlled Access,Lawn Care,Maintenance Grounds,Parking,Professional Mgmt,Trash,Security,Shared Amenities,Snow Removal,Water
Restrictions Pets - Cats Allowed,Pets - Number Limit,Rental Restrictions May Apply
Read Less Info
Want to know what your home might be worth? Contact us for a FREE valuation!

Our team is ready to help you sell your home for the highest possible price ASAP








