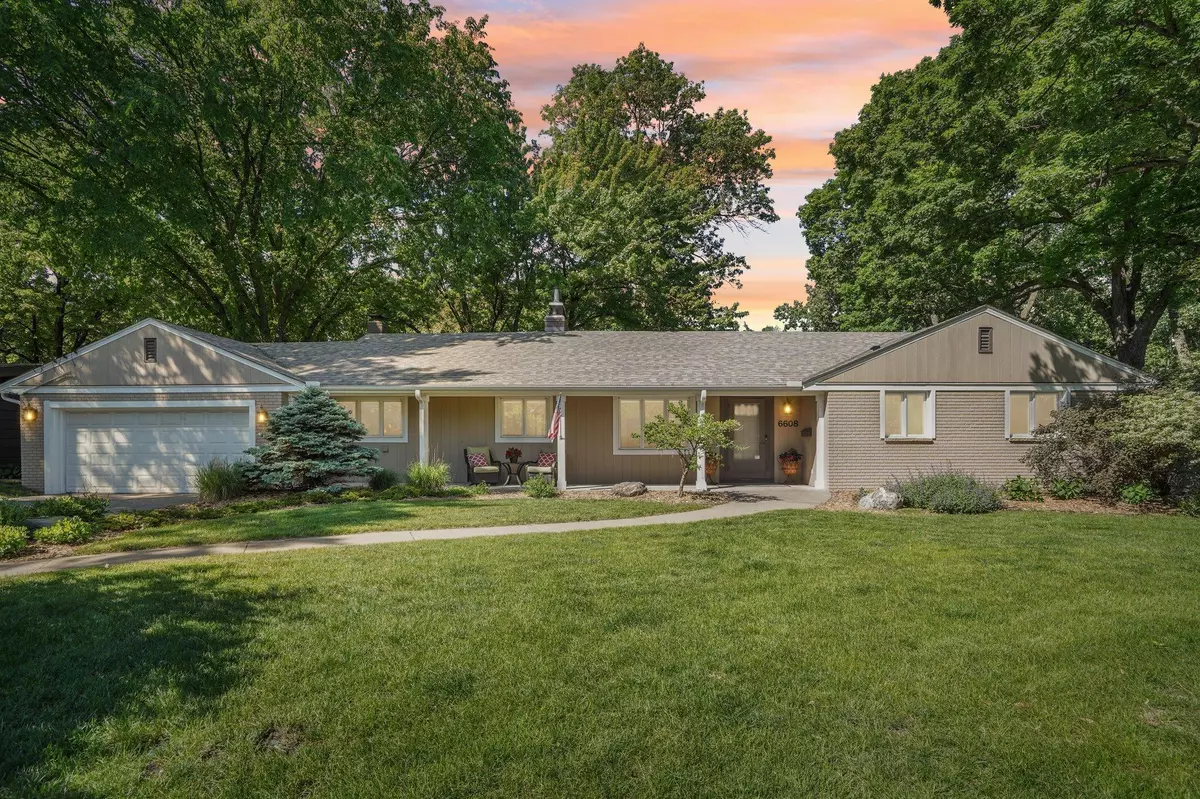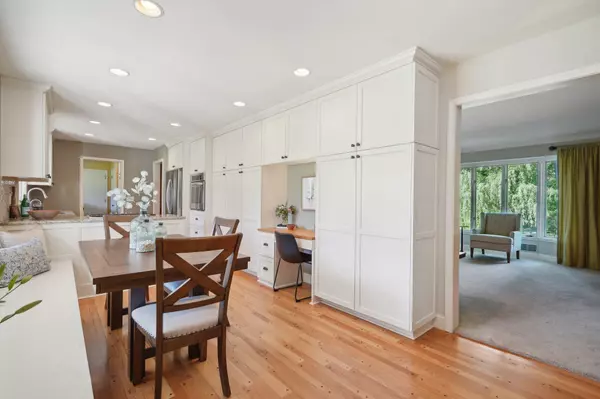$830,000
$895,000
7.3%For more information regarding the value of a property, please contact us for a free consultation.
4 Beds
3 Baths
2,784 SqFt
SOLD DATE : 07/22/2024
Key Details
Sold Price $830,000
Property Type Single Family Home
Sub Type Single Family Residence
Listing Status Sold
Purchase Type For Sale
Square Footage 2,784 sqft
Price per Sqft $298
Subdivision Woodhill Edina
MLS Listing ID 6543508
Sold Date 07/22/24
Bedrooms 4
Full Baths 1
Three Quarter Bath 2
Year Built 1957
Annual Tax Amount $9,176
Tax Year 2024
Contingent None
Lot Size 0.570 Acres
Acres 0.57
Lot Dimensions NE90X214X153X204
Property Description
Walk-out rambler overlooking a peaceful valley, magnificent views & "park-like" setting on .57 acres of mature, beautiful, & professional landscaping complete w/fountain & waterfall feature. Located in the highly sought-after Lake Cornelia neighborhood, close to the Galleria, 50th & France, walking distance to multiple parks & trails. 3 bedrooms on main level, hardwood floors in primary w/renovated marble ensuite bath. Tastefully remodeled kitchen w/granite counters, SS appliances, gas-range, & built-ins. Main floor laundry w/locker built-ins. Dining room w/door to freshly updated large deck. Double sided wood burning fireplace, & marble hearth on a "gas-line ready" main level fireplace. Lower-level walk-out offers heated flooring, shiplap walls, access to the backyard, family room, game room, fireplace, wine fridge w/dry bar, built-ins, bedroom, and plenty of storage. Boasting a new roof, new decking, custom built-ins, under-deck storage, & large backyard patio. This home is turnkey!
Location
State MN
County Hennepin
Zoning Residential-Single Family
Rooms
Basement Finished, Storage Space, Walkout
Dining Room Eat In Kitchen, Kitchen/Dining Room, Separate/Formal Dining Room
Interior
Heating Forced Air
Cooling Central Air
Fireplaces Number 3
Fireplaces Type Gas, Wood Burning
Fireplace Yes
Appliance Cooktop, Dishwasher, Dryer, Humidifier, Refrigerator, Stainless Steel Appliances, Wall Oven, Washer, Water Softener Owned, Wine Cooler
Exterior
Parking Features Attached Garage
Garage Spaces 2.0
Roof Type Age 8 Years or Less,Asphalt
Building
Lot Description Tree Coverage - Medium
Story One
Foundation 1856
Sewer City Sewer/Connected
Water City Water/Connected
Level or Stories One
Structure Type Brick/Stone,Wood Siding
New Construction false
Schools
School District Edina
Read Less Info
Want to know what your home might be worth? Contact us for a FREE valuation!

Our team is ready to help you sell your home for the highest possible price ASAP







