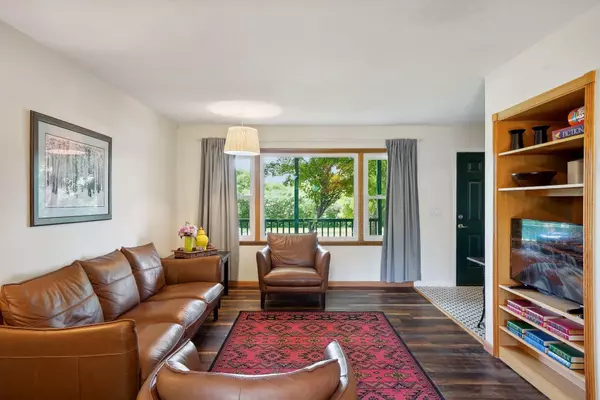$349,900
$349,900
For more information regarding the value of a property, please contact us for a free consultation.
3 Beds
2 Baths
1,320 SqFt
SOLD DATE : 07/18/2024
Key Details
Sold Price $349,900
Property Type Single Family Home
Sub Type Single Family Residence
Listing Status Sold
Purchase Type For Sale
Square Footage 1,320 sqft
Price per Sqft $265
Subdivision Kerber Bros Rolling Hills 2Nd Add
MLS Listing ID 6544608
Sold Date 07/18/24
Bedrooms 3
Full Baths 1
Half Baths 1
Year Built 1965
Annual Tax Amount $3,882
Tax Year 2024
Contingent None
Lot Size 0.360 Acres
Acres 0.36
Lot Dimensions 100x150
Property Description
Watch evening sunsets from your storybook front porch! Traditional two-story home with loads of improvements in the last decade. Large living/family room, separate dining room, and convenient main floor half bath. Terrific, fully remodeled kitchen features stainless steel appliances, quartz countertops, lighted cabinets to highlight dishware plus pantry storage with pullouts. Luxury vinyl plank and tile floors installed on the main floor. Upstairs features the original hardwood floors and three nice-sized bedrooms. Walk-in closet on the hallway is great storage/dressing space. Spacious upper full bath with linen closet. Attached heated garage. Unfinished basement for hobbies & storage. Vinyl / shakes siding, newer windows, furnace. Whole house Kinetico filter system, Nest items will stay w/home. Beautiful .36 acre lot - treed, flat yard with plenty of room to play. Space to expand, or just enjoy this sweet home as it is. Close to parks, lakes, trails, shopping, amenities, more!
Location
State MN
County Hennepin
Zoning Residential-Single Family
Rooms
Basement Block, Daylight/Lookout Windows, Full, Unfinished
Dining Room Separate/Formal Dining Room
Interior
Heating Forced Air
Cooling Central Air
Fireplace No
Appliance Dishwasher, Disposal, Dryer, Gas Water Heater, Range, Refrigerator, Stainless Steel Appliances, Washer
Exterior
Parking Features Attached Garage, Asphalt, Garage Door Opener, Heated Garage
Garage Spaces 2.0
Building
Lot Description Public Transit (w/in 6 blks), Tree Coverage - Medium
Story Two
Foundation 660
Sewer City Sewer/Connected
Water City Water/Connected
Level or Stories Two
Structure Type Vinyl Siding
New Construction false
Schools
School District Osseo
Read Less Info
Want to know what your home might be worth? Contact us for a FREE valuation!

Our team is ready to help you sell your home for the highest possible price ASAP







