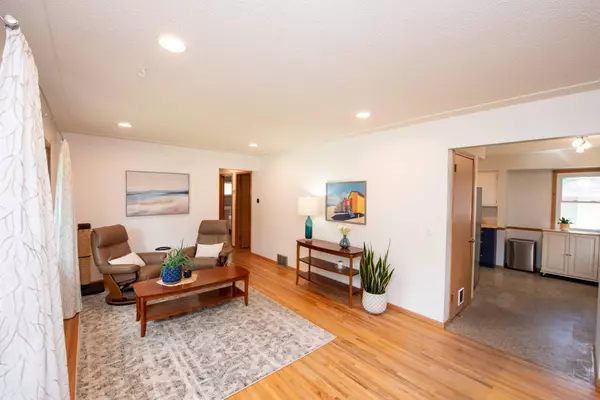$315,000
$300,000
5.0%For more information regarding the value of a property, please contact us for a free consultation.
3 Beds
2 Baths
1,541 SqFt
SOLD DATE : 07/12/2024
Key Details
Sold Price $315,000
Property Type Single Family Home
Sub Type Single Family Residence
Listing Status Sold
Purchase Type For Sale
Square Footage 1,541 sqft
Price per Sqft $204
Subdivision Klatkes 2Nd Add
MLS Listing ID 6546541
Sold Date 07/12/24
Bedrooms 3
Full Baths 1
Three Quarter Bath 1
Year Built 1960
Annual Tax Amount $3,784
Tax Year 2024
Contingent None
Lot Size 8,712 Sqft
Acres 0.2
Lot Dimensions 62x139
Property Description
Dreaming of a cool midcentury home? This one is for you! Lovingly maintained and nicely updated this immaculate home has all the major things done: New siding, windows, furnace, AC, garage roof, both bathrooms and fresh paint. This home has been lovingly maintained and reflects its midcentury beginning plus some new contemporary finishes. Welcome to the new and improved original kitchen with room for breakfast table or island. Follow the original solid wood floors from living to dining room onward to two sunny bedrooms. Newer windows reflect the outdoors and soon you will see the deck and huge fenced yard where you can relax and finally take a peaceful minute away. The lower level has maximized the space with a large family room and a den perfect as home office or nonconforming 4th BR. The laundry is unfinished and offers plentiful storage and areas to put things away. Another generous storage room completes this home with shelving and great sq footage to work with.
Location
State MN
County Hennepin
Zoning Residential-Single Family
Rooms
Basement Finished, Walkout
Dining Room Eat In Kitchen, Kitchen/Dining Room
Interior
Heating Forced Air
Cooling Central Air
Fireplace No
Appliance Dryer, Exhaust Fan, Range, Refrigerator, Washer
Exterior
Parking Features Detached, Concrete
Garage Spaces 2.0
Fence Chain Link, Full
Roof Type Age 8 Years or Less
Building
Story One
Foundation 1048
Sewer City Sewer/Connected
Water City Water/Connected
Level or Stories One
Structure Type Steel Siding
New Construction false
Schools
School District Robbinsdale
Read Less Info
Want to know what your home might be worth? Contact us for a FREE valuation!

Our team is ready to help you sell your home for the highest possible price ASAP







