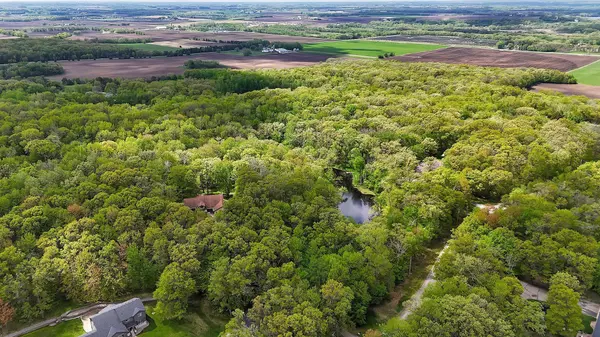$429,900
$429,900
For more information regarding the value of a property, please contact us for a free consultation.
4 Beds
3 Baths
2,446 SqFt
SOLD DATE : 06/21/2024
Key Details
Sold Price $429,900
Property Type Single Family Home
Sub Type Single Family Residence
Listing Status Sold
Purchase Type For Sale
Square Footage 2,446 sqft
Price per Sqft $175
Subdivision Woodland Hills First Add
MLS Listing ID 6535751
Sold Date 06/21/24
Bedrooms 4
Full Baths 2
Half Baths 1
HOA Fees $50/mo
Year Built 1988
Annual Tax Amount $3,778
Tax Year 2024
Contingent None
Lot Size 3.750 Acres
Acres 3.75
Lot Dimensions 376x440x373x413
Property Description
Hard to find wooded acreage in the Rocori School District. Picture yourself and your new home tucked under the massive oaks with exceptional privacy and wildlife all around you! (nearly 4 acres!) You're going to love the spacious floor plan and numerous updates recently completed. Entertain from your large kitchen with center island, that leads right to the gorgeous great room with knotty pine vaulted ceilings. Relax in your 3-season porch in the summer, or spend your winter nights in the cozy rec room with a lovely brick fireplace. You will also love the convenient mud room with 1/2 bath right off the garage entrance. Plenty of room on this spacious lot to build your own shed too. This home is perfectly situated in the desirable Woodland Hills development, with a wonderful pond. Updates include: new furnace, AC, and water softener in 2019, new water heater in 2024, and newer flooring as well! This one is ready for you to make your own. Professional photos coming 5-17-24.
Location
State MN
County Stearns
Zoning Residential-Single Family
Rooms
Basement Block, Daylight/Lookout Windows, Drain Tiled, Walkout
Dining Room Informal Dining Room
Interior
Heating Forced Air, Radiant Floor
Cooling Central Air, Ductless Mini-Split
Fireplaces Number 1
Fireplaces Type Brick, Family Room, Gas
Fireplace Yes
Appliance Dishwasher, Disposal, Dryer, Electric Water Heater, Fuel Tank - Owned, Microwave, Range, Refrigerator, Washer, Water Softener Owned
Exterior
Garage Attached Garage, Asphalt, Insulated Garage
Garage Spaces 2.0
Roof Type Age Over 8 Years,Architecural Shingle,Rubber
Parking Type Attached Garage, Asphalt, Insulated Garage
Building
Lot Description Tree Coverage - Heavy
Story Modified Two Story
Foundation 1722
Sewer Private Sewer, Tank with Drainage Field
Water Submersible - 4 Inch, Drilled, Well
Level or Stories Modified Two Story
Structure Type Brick/Stone,Steel Siding
New Construction false
Schools
School District Rocori
Others
HOA Fee Include Other,Shared Amenities
Read Less Info
Want to know what your home might be worth? Contact us for a FREE valuation!

Our team is ready to help you sell your home for the highest possible price ASAP








