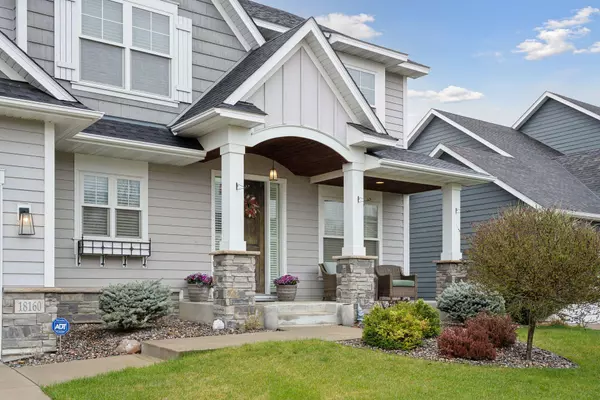$850,000
$850,000
For more information regarding the value of a property, please contact us for a free consultation.
5 Beds
5 Baths
4,300 SqFt
SOLD DATE : 06/20/2024
Key Details
Sold Price $850,000
Property Type Single Family Home
Sub Type Single Family Residence
Listing Status Sold
Purchase Type For Sale
Square Footage 4,300 sqft
Price per Sqft $197
Subdivision Maple Brook
MLS Listing ID 6528136
Sold Date 06/20/24
Bedrooms 5
Full Baths 2
Half Baths 1
Three Quarter Bath 2
HOA Fees $92/mo
Year Built 2015
Annual Tax Amount $9,871
Tax Year 2024
Contingent None
Lot Size 0.270 Acres
Acres 0.27
Lot Dimensions 85x140
Property Description
Do you want the look and feel of new construction without going through the process of building...now is your chance. Like new 5 bdrm, 5 bath walkout two story located in one of the prime neighborhoods of Maple Grove. The exquisite kitchen will be enjoyed by all with its massive center island, custom white enameled cabinets, real wood floors & ss appliances. You will love how the kitchen, dining room & family/living room seamlessly flow together. The perfect setting for family and friends. Upper level boasts laundry room, four spacious bdrms & three baths. The primary bdrm includes a private bath with a walk-in ceramic tile shower, jetted tub & double sinks. Beautifully finished walkout level includes a fabulous family room with gas log frplc, wet bar, 3/4 bath, bdrm/office & computer/game/office room. Electronic three zone heating and cooling system. Security system and reverse osmosis drinking water system. Buyer and buyers' agent to verify all info and measurements. See supplements.
Location
State MN
County Hennepin
Zoning Residential-Single Family
Rooms
Basement Daylight/Lookout Windows, Drain Tiled, Finished, Full, Concrete, Sump Pump, Walkout
Dining Room Informal Dining Room
Interior
Heating Forced Air
Cooling Central Air
Fireplaces Number 2
Fireplaces Type Family Room, Gas, Living Room
Fireplace Yes
Appliance Air-To-Air Exchanger, Cooktop, Dishwasher, Disposal, Dryer, Electric Water Heater, Exhaust Fan, Humidifier, Water Osmosis System, Microwave, Refrigerator, Stainless Steel Appliances, Wall Oven, Washer, Water Softener Owned
Exterior
Parking Features Attached Garage, Asphalt, Garage Door Opener
Garage Spaces 3.0
Fence None
Pool None
Roof Type Age Over 8 Years,Asphalt,Pitched
Building
Lot Description Tree Coverage - Light
Story Two
Foundation 1395
Sewer City Sewer/Connected
Water City Water/Connected
Level or Stories Two
Structure Type Block,Brick Veneer,Engineered Wood
New Construction false
Schools
School District Osseo
Others
HOA Fee Include Professional Mgmt,Shared Amenities
Read Less Info
Want to know what your home might be worth? Contact us for a FREE valuation!

Our team is ready to help you sell your home for the highest possible price ASAP







