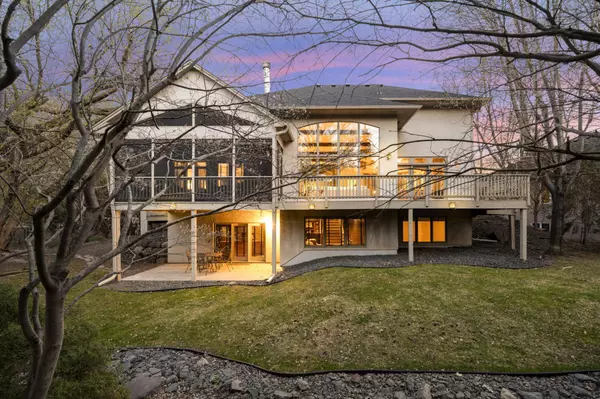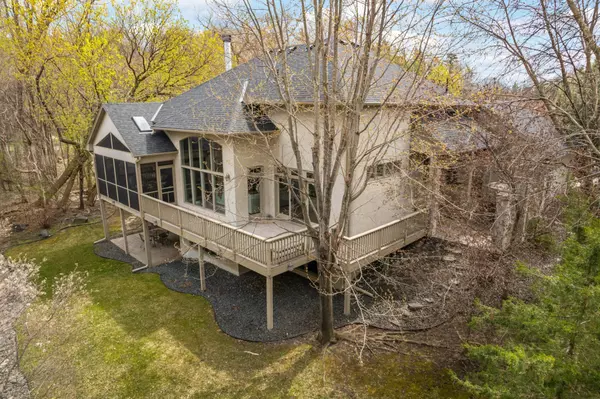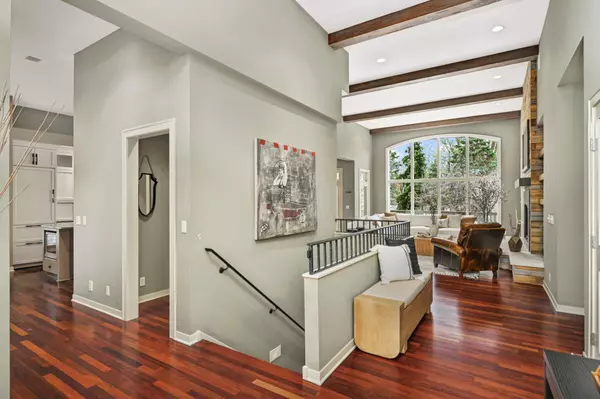$1,190,000
$1,270,000
6.3%For more information regarding the value of a property, please contact us for a free consultation.
3 Beds
3 Baths
4,005 SqFt
SOLD DATE : 06/17/2024
Key Details
Sold Price $1,190,000
Property Type Single Family Home
Sub Type Single Family Residence
Listing Status Sold
Purchase Type For Sale
Square Footage 4,005 sqft
Price per Sqft $297
Subdivision Cedar Lake Place
MLS Listing ID 6516272
Sold Date 06/17/24
Bedrooms 3
Full Baths 2
Half Baths 1
HOA Fees $200/mo
Year Built 2000
Annual Tax Amount $15,980
Tax Year 2024
Contingent None
Lot Size 0.340 Acres
Acres 0.34
Lot Dimensions 24x124x199x225
Property Description
Stunning One-Story home with a walkout lower level on Cedar Lake Trail. Architectural details with nearly 14-foot main level ceilings and high-end custom upgrades including panel ready appliances and double oven, and a private treed yard with boulders, water feature, lighting, and multiple outdoor living areas! Main floor primary suite with separate tub and shower and private spa deck including new Master Spas Hot Tub. Extensive composite maintenance free Trex decking, Stamped Concrete Patios, and stone walkway to Firepit area. Carefree living of association-maintained lawn and snow removal services. A resort-like home within minutes of the Mpls Lakes and trails, downtown, restaurants, and shops! Enjoy this special opportunity!
Location
State MN
County Hennepin
Zoning Residential-Single Family
Rooms
Basement Block, Daylight/Lookout Windows, Egress Window(s), Finished, Full, Storage Space, Walkout
Dining Room Breakfast Bar, Breakfast Area, Eat In Kitchen, Separate/Formal Dining Room
Interior
Heating Forced Air
Cooling Central Air
Fireplaces Number 3
Fireplaces Type Two Sided, Amusement Room, Family Room, Gas, Living Room, Primary Bedroom, Wood Burning
Fireplace Yes
Appliance Air-To-Air Exchanger, Central Vacuum, Chandelier, Cooktop, Dishwasher, Disposal, Double Oven, Dryer, Exhaust Fan, Humidifier, Gas Water Heater, Microwave, Refrigerator, Stainless Steel Appliances, Wall Oven, Washer
Exterior
Parking Features Attached Garage, Concrete, Electric, Finished Garage, Garage Door Opener, Insulated Garage, Storage
Garage Spaces 2.0
Roof Type Age 8 Years or Less,Architecural Shingle,Asphalt,Composition,Pitched
Building
Lot Description Public Transit (w/in 6 blks), Tree Coverage - Medium, Underground Utilities
Story One
Foundation 2058
Sewer City Sewer/Connected
Water City Water/Connected
Level or Stories One
Structure Type Stucco
New Construction false
Schools
School District Minneapolis
Others
HOA Fee Include Lawn Care,Professional Mgmt,Snow Removal
Read Less Info
Want to know what your home might be worth? Contact us for a FREE valuation!

Our team is ready to help you sell your home for the highest possible price ASAP








