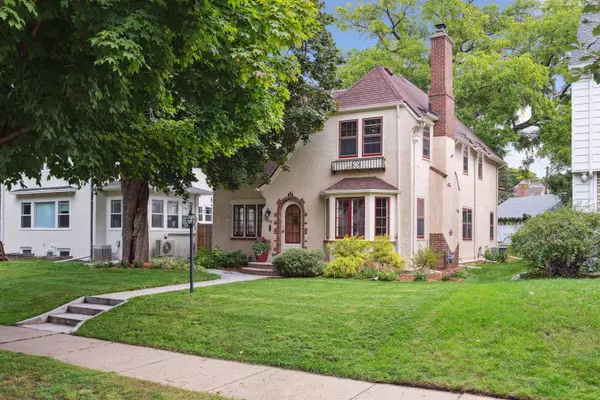$956,000
$899,900
6.2%For more information regarding the value of a property, please contact us for a free consultation.
4 Beds
3 Baths
3,187 SqFt
SOLD DATE : 06/06/2024
Key Details
Sold Price $956,000
Property Type Single Family Home
Sub Type Single Family Residence
Listing Status Sold
Purchase Type For Sale
Square Footage 3,187 sqft
Price per Sqft $299
Subdivision Clarkes Harriet Park 2Nd Div
MLS Listing ID 6511117
Sold Date 06/06/24
Bedrooms 4
Full Baths 1
Half Baths 1
Three Quarter Bath 1
Year Built 1925
Annual Tax Amount $10,169
Tax Year 2024
Contingent None
Lot Size 6,098 Sqft
Acres 0.14
Lot Dimensions 50X125
Property Description
Beautiful center hall tudor in highly sought after Lynnhurst neightborhood. Located just half block from Minnehaha Pkwy and short walk to Lake Harriet. Recently updated kitchen, hardwood floors refinished throughout main and upper level. Fresh paint throughout interior and exterior(trim) of home. Smooth flowing layout includes main level office, formal dining room, formal living room with classic marble fireplace, kitchen open to family room, mudroom and laundry on main level. Upper level includes spacious primary suite with bath and private deck to enjoy morning coffee or relaxing in the evening with a book. Functional space throughout and abundant storage on lower level that could be transformed into wine cellar, exercise room, etc. Move in ready to enjoy the coming summer months walking/biking on the parkway, Lake Harriet and beyond. Many restaurant options, shopping within walking distance.
Location
State MN
County Hennepin
Zoning Residential-Single Family
Rooms
Basement Block, Partially Finished
Dining Room Eat In Kitchen, Separate/Formal Dining Room
Interior
Heating Baseboard, Boiler
Cooling Central Air
Fireplaces Number 1
Fireplaces Type Wood Burning
Fireplace Yes
Exterior
Parking Features Carport, Detached
Garage Spaces 1.0
Fence Partial
Roof Type Asphalt
Building
Lot Description Tree Coverage - Medium
Story Two
Foundation 1316
Sewer City Sewer/Connected
Water City Water/Connected
Level or Stories Two
Structure Type Stucco
New Construction false
Schools
School District Minneapolis
Read Less Info
Want to know what your home might be worth? Contact us for a FREE valuation!

Our team is ready to help you sell your home for the highest possible price ASAP








