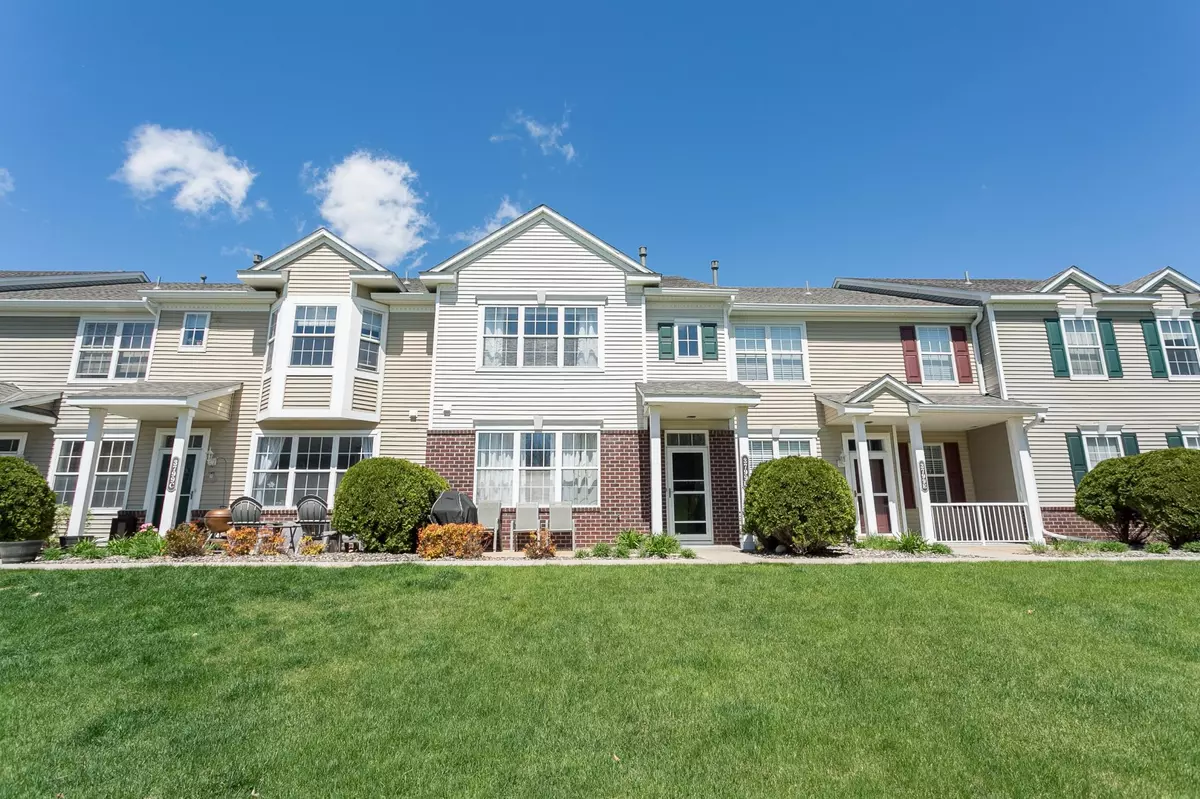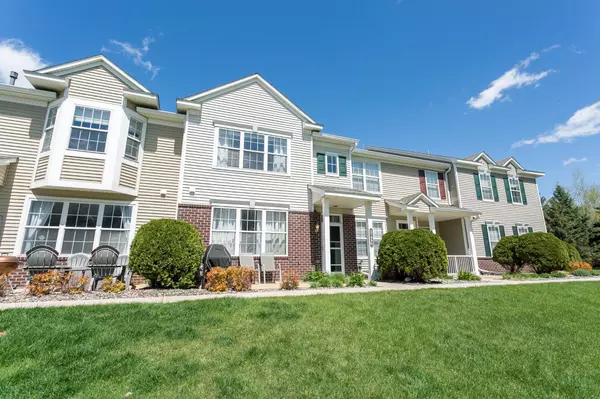$318,000
$324,900
2.1%For more information regarding the value of a property, please contact us for a free consultation.
3 Beds
3 Baths
1,755 SqFt
SOLD DATE : 05/31/2024
Key Details
Sold Price $318,000
Property Type Townhouse
Sub Type Townhouse Side x Side
Listing Status Sold
Purchase Type For Sale
Square Footage 1,755 sqft
Price per Sqft $181
Subdivision Cic 216
MLS Listing ID 6533377
Sold Date 05/31/24
Bedrooms 3
Full Baths 2
Half Baths 1
HOA Fees $337/mo
Year Built 2005
Annual Tax Amount $3,520
Tax Year 2024
Contingent None
Lot Dimensions Common
Property Description
A must see this fantastic 3 bedroom home nestled within Bailey's Arbor Community in Woodbury, MN. Step inside to discover an open and light main level. Designed for modern living. The open-concept layout creates an inviting atmosphere flooded with natural light. Home features a gas fireplace. new floor coverings, newer stainless steel kitchen appliances, new kitchen cabinets and counter tops. Newer A/C, Furnace and HWH. New roof 2020. Both levels features a convenient bathroom, offering privacy and comfort for every member of the household. With an abundance of amenities, 2 pools, 2 parks and playgrounds, tennis and basketball courts, walking trails with a pond, you can indulge in the ultimate lifestyle of comfort and convenience in this Woodbury Haven. It's also located within one of Minnesota's premier school districts, East Ridge High School. Don't miss out on the opportunity to make this townhome yours. Come and look today!
Location
State MN
County Washington
Zoning Residential-Single Family
Rooms
Basement None
Dining Room Informal Dining Room
Interior
Heating Forced Air
Cooling Central Air
Fireplaces Number 1
Fireplaces Type Gas, Living Room
Fireplace Yes
Appliance Dishwasher, Disposal, Dryer, Gas Water Heater, Range, Refrigerator, Stainless Steel Appliances
Exterior
Parking Features Attached Garage, Asphalt, Garage Door Opener, Guest Parking
Garage Spaces 2.0
Roof Type Asphalt
Building
Story Two
Foundation 758
Sewer City Sewer/Connected
Water City Water/Connected
Level or Stories Two
Structure Type Brick/Stone,Metal Siding
New Construction false
Schools
School District South Washington County
Others
HOA Fee Include Maintenance Structure,Hazard Insurance,Lawn Care,Maintenance Grounds,Trash,Shared Amenities,Snow Removal
Restrictions Pets - Cats Allowed,Pets - Dogs Allowed,Pets - Number Limit,Pets - Weight/Height Limit
Read Less Info
Want to know what your home might be worth? Contact us for a FREE valuation!

Our team is ready to help you sell your home for the highest possible price ASAP







