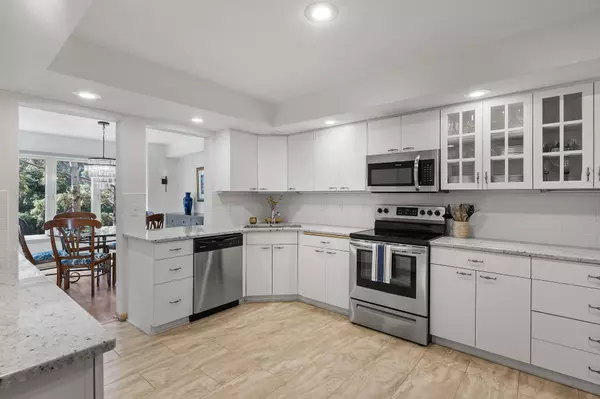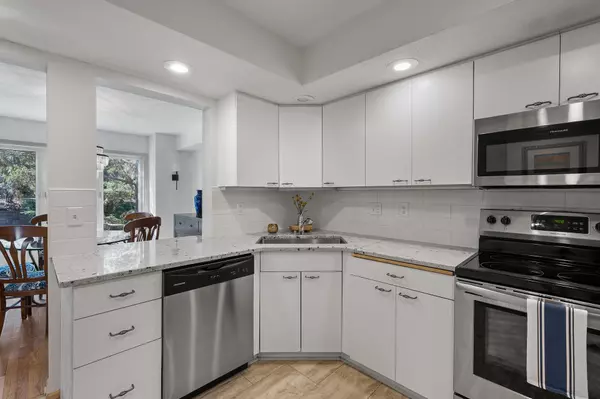$535,000
$479,000
11.7%For more information regarding the value of a property, please contact us for a free consultation.
3 Beds
4 Baths
2,749 SqFt
SOLD DATE : 06/05/2024
Key Details
Sold Price $535,000
Property Type Townhouse
Sub Type Townhouse Side x Side
Listing Status Sold
Purchase Type For Sale
Square Footage 2,749 sqft
Price per Sqft $194
Subdivision Highlander Twnhms
MLS Listing ID 6517192
Sold Date 06/05/24
Bedrooms 3
Full Baths 2
Half Baths 2
HOA Fees $580/mo
Year Built 1988
Annual Tax Amount $5,498
Tax Year 2023
Contingent None
Lot Size 2,178 Sqft
Acres 0.05
Lot Dimensions 26x87
Property Description
Presenting an exceptional opportunity for discerning clients, this captivating 3-bed, 4-bath sanctuary nestled in the prestigious Highlander development embodies the epitome of luxury living. With its open floor plan, gleaming hardwood floors, and two fireplaces, this residence offers a haven of modern comfort and elegance. Newly updated HVAC, water heater, and water softener ensure optimal convenience, while the spacious master suite with dual closets, two-car garage, balcony, and walk-out basement cater to discerning tastes. Located in the heart of Edina, near Lewis Park, with Edina Schools, and a reasonable HOA, this property presents an unparalleled lifestyle proposition. Don't miss the opportunity to introduce your clients to this exquisite retreat. Welcome them to tranquility and elegance at its finest.
Location
State MN
County Hennepin
Zoning Residential-Single Family
Rooms
Basement Egress Window(s), Finished, Full
Dining Room Eat In Kitchen, Living/Dining Room
Interior
Heating Forced Air, Fireplace(s)
Cooling Central Air
Fireplaces Number 2
Fireplaces Type Family Room, Gas, Living Room, Wood Burning
Fireplace Yes
Appliance Dishwasher, Dryer, Microwave, Range, Refrigerator, Washer
Exterior
Parking Features Attached Garage, Asphalt, Garage Door Opener, Guest Parking
Garage Spaces 2.0
Fence None
Building
Lot Description Public Transit (w/in 6 blks), Tree Coverage - Medium
Story Four or More Level Split
Foundation 977
Sewer City Sewer/Connected
Water City Water/Connected
Level or Stories Four or More Level Split
Structure Type Wood Siding
New Construction false
Schools
School District Edina
Others
HOA Fee Include Maintenance Structure,Hazard Insurance,Lawn Care,Maintenance Grounds,Professional Mgmt,Trash,Snow Removal
Restrictions Pets - Cats Allowed,Pets - Dogs Allowed,Pets - Number Limit,Pets - Weight/Height Limit
Read Less Info
Want to know what your home might be worth? Contact us for a FREE valuation!

Our team is ready to help you sell your home for the highest possible price ASAP







