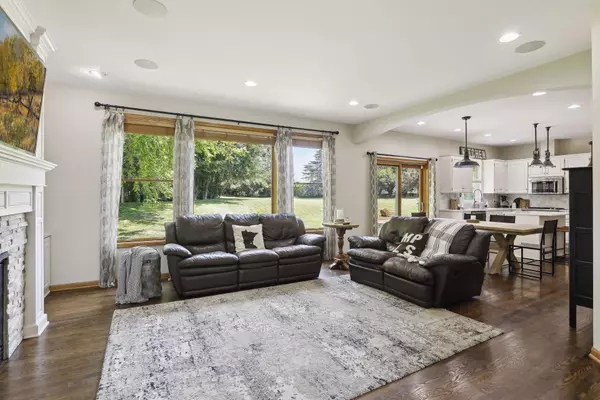$636,000
$619,000
2.7%For more information regarding the value of a property, please contact us for a free consultation.
4 Beds
4 Baths
3,195 SqFt
SOLD DATE : 06/06/2024
Key Details
Sold Price $636,000
Property Type Single Family Home
Sub Type Single Family Residence
Listing Status Sold
Purchase Type For Sale
Square Footage 3,195 sqft
Price per Sqft $199
Subdivision Wedgewood North 2Nd Add
MLS Listing ID 6486961
Sold Date 06/06/24
Bedrooms 4
Full Baths 2
Half Baths 1
Three Quarter Bath 1
HOA Fees $41/ann
Year Built 1999
Annual Tax Amount $6,132
Tax Year 2023
Contingent None
Lot Size 0.880 Acres
Acres 0.88
Lot Dimensions 74x209x144x138x234
Property Description
Admirable, Kootenia-built home on a spacious 0.9-acre lot offers many sought-after features, including brand new paint & carpet and a fantastic layout flowing from room to room w/gorgeous hardwood floors & white enameled built-ins. Off the 2-story foyer, formal dining and a large sitting room/office w/built-in workstation provide extra space for larger gatherings, while the open great room/kitchen/informal dining area presents more of those beautiful built-ins w/stone surround gas fireplace, large windows lending serene views of the private treed backyard and large kitchen w/loads of cabinetry & center island, in addition to a convenient ML laundry room & ½ BA. Also be pleased to find 4 BRs & 2 full BAs upstairs, including the vaulted Owner's suite & wonderfully updated en suite w/tile surround soaking tub & shower, and tons more living space in the LL w/expansive rec room w/gas stove & updated ¾ tiled BA. Outside, enjoy a huge paver patio w/built-in fire pit in the sweeping backyard.
Location
State MN
County Washington
Zoning Residential-Single Family
Rooms
Basement Drain Tiled, Egress Window(s), Finished, Full, Concrete, Storage Space, Sump Pump
Dining Room Breakfast Bar, Informal Dining Room, Kitchen/Dining Room, Separate/Formal Dining Room
Interior
Heating Forced Air, Fireplace(s)
Cooling Central Air
Fireplaces Number 2
Fireplaces Type Family Room, Free Standing, Gas, Other, Stone
Fireplace Yes
Appliance Air-To-Air Exchanger, Dishwasher, Disposal, Dryer, Humidifier, Microwave, Range, Refrigerator, Stainless Steel Appliances, Washer, Water Softener Owned
Exterior
Parking Features Attached Garage, Asphalt, Garage Door Opener, Insulated Garage
Garage Spaces 3.0
Roof Type Age 8 Years or Less,Asphalt
Building
Lot Description Irregular Lot, Tree Coverage - Light
Story Two
Foundation 1163
Sewer City Sewer/Connected
Water City Water/Connected
Level or Stories Two
Structure Type Brick/Stone,Fiber Cement
New Construction false
Schools
School District South Washington County
Others
HOA Fee Include Other,Professional Mgmt
Read Less Info
Want to know what your home might be worth? Contact us for a FREE valuation!

Our team is ready to help you sell your home for the highest possible price ASAP







