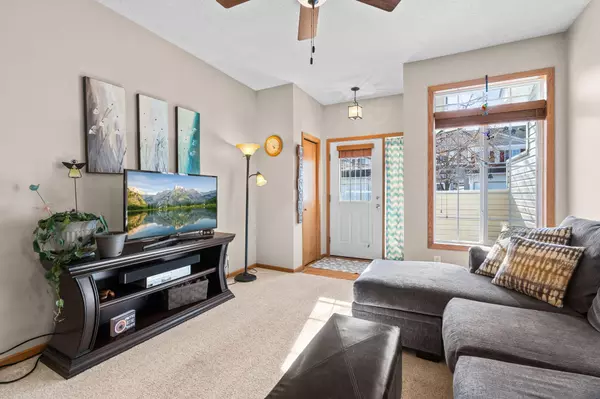$249,900
$249,900
For more information regarding the value of a property, please contact us for a free consultation.
2 Beds
2 Baths
1,324 SqFt
SOLD DATE : 05/31/2024
Key Details
Sold Price $249,900
Property Type Townhouse
Sub Type Townhouse Side x Side
Listing Status Sold
Purchase Type For Sale
Square Footage 1,324 sqft
Price per Sqft $188
Subdivision Bridle Pass 2Nd Add
MLS Listing ID 6504436
Sold Date 05/31/24
Bedrooms 2
Full Baths 1
Half Baths 1
HOA Fees $350/mo
Year Built 2003
Annual Tax Amount $1,733
Tax Year 2023
Contingent None
Lot Size 1,306 Sqft
Acres 0.03
Lot Dimensions 31x42
Property Description
Welcome to this charming 2-bdrm, 2-bthrm townhome nestled in an unbeatable location.
Boasting a spacious loft, this residence offers versatility & comfort, ideal for modern living.
Step into a welcoming living space adorned with natural light, creating an inviting ambiance for relaxation & entertainment. The kitchen, equipped w modern appliances, encourages culinary creativity while ovrlking the dining area, facilitating seamless gatherings with loved ones.
Retreat to the privacy of 2 nice sized bdrms, including a primary suite complete w an ensuite bthrm, providing the ultimate retreat after a long day. The add'l bthrm on the mn lvl ensures convenience and functionality for residents & guests alike.
Ascend to the loft area, offering endless possibilities for use as a home office, media rm, or add'l living space to suit your lifestyle needs.
Conveniently located in close proximity to schools, essential amenities, & effortless commuting options. Welcome to your home sweet home.
Location
State MN
County Washington
Zoning Residential-Multi-Family
Rooms
Basement Slab
Dining Room Informal Dining Room, Kitchen/Dining Room
Interior
Heating Forced Air
Cooling Central Air
Fireplace No
Appliance Dishwasher, Dryer, Exhaust Fan, Microwave, Range, Refrigerator, Washer
Exterior
Parking Features Attached Garage, Asphalt, Garage Door Opener
Garage Spaces 2.0
Roof Type Age 8 Years or Less,Asphalt,Pitched
Building
Story Two
Foundation 700
Sewer City Sewer/Connected
Water City Water/Connected
Level or Stories Two
Structure Type Vinyl Siding
New Construction false
Schools
School District Forest Lake
Others
HOA Fee Include Maintenance Structure,Hazard Insurance,Lawn Care,Maintenance Grounds,Trash,Snow Removal
Restrictions Pets - Cats Allowed,Pets - Dogs Allowed,Pets - Number Limit,Pets - Weight/Height Limit
Read Less Info
Want to know what your home might be worth? Contact us for a FREE valuation!

Our team is ready to help you sell your home for the highest possible price ASAP







