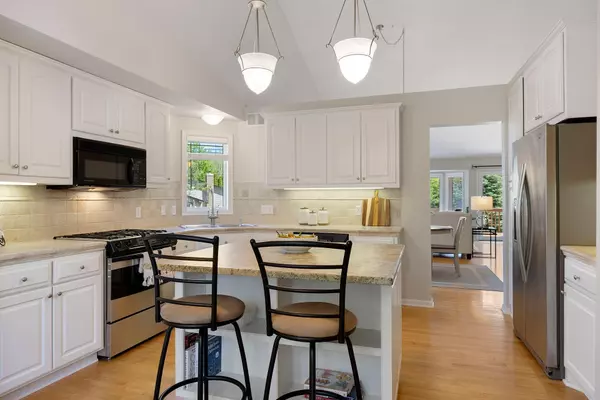$550,000
$575,000
4.3%For more information regarding the value of a property, please contact us for a free consultation.
3 Beds
3 Baths
2,979 SqFt
SOLD DATE : 05/31/2024
Key Details
Sold Price $550,000
Property Type Townhouse
Sub Type Townhouse Side x Side
Listing Status Sold
Purchase Type For Sale
Square Footage 2,979 sqft
Price per Sqft $184
Subdivision Cal Chadwick Add
MLS Listing ID 6507999
Sold Date 05/31/24
Bedrooms 3
Full Baths 1
Half Baths 1
Three Quarter Bath 1
HOA Fees $375/mo
Year Built 1999
Annual Tax Amount $5,757
Tax Year 2024
Contingent None
Lot Size 3,484 Sqft
Acres 0.08
Lot Dimensions 42x84
Property Description
Stunning one level townhome in West Bloomington featuring gorgeous wood floors throughout the main - fresh paint and new carpet. Spacious Kitchen boasts a center island, white enameled cabinets, travertine back splash, tile & granite counters, stainless appliances and bayed dinette eating area. Sun drenched vaulted Living and Dining Room with door to Deck to enjoy the private backyard. Cozy Den with built in bookcases, gas fireplace and planning desk for home office or relaxing. Primary ensuite with dual sinks, separate tub and shower and large walk in closet - a true sanctuary within the home. Lower Level Family Room with all new carpeting, Billiards or ping pong area complete with two additional Bedrooms and 3/4 Bath. Large storage area with built in shelving for keeping everything organized. Main floor laundry and finished garage. A fantastic choice for your new home with Dread Scott Park, miniature golf and walking/biking trails nearby.
Location
State MN
County Hennepin
Zoning Residential-Single Family
Rooms
Basement Daylight/Lookout Windows, Drain Tiled, Finished, Full, Concrete, Storage Space
Dining Room Eat In Kitchen, Living/Dining Room
Interior
Heating Forced Air
Cooling Central Air
Fireplaces Number 1
Fireplaces Type Gas, Other
Fireplace Yes
Appliance Air-To-Air Exchanger, Central Vacuum, Dishwasher, Disposal, Dryer, Humidifier, Gas Water Heater, Microwave, Range, Refrigerator, Stainless Steel Appliances
Exterior
Parking Features Attached Garage, Asphalt, Garage Door Opener
Garage Spaces 2.0
Fence Partial, Wood
Roof Type Age Over 8 Years,Asphalt
Building
Lot Description Tree Coverage - Medium
Story One
Foundation 1692
Sewer City Sewer/Connected
Water City Water/Connected
Level or Stories One
Structure Type Brick/Stone,Vinyl Siding
New Construction false
Schools
School District Bloomington
Others
HOA Fee Include Maintenance Structure,Hazard Insurance,Lawn Care,Maintenance Grounds,Trash,Snow Removal
Restrictions Mandatory Owners Assoc,Pets - Breed Restriction,Pets - Cats Allowed,Pets - Dogs Allowed,Pets - Number Limit,Pets - Weight/Height Limit,Rental Restrictions May Apply
Read Less Info
Want to know what your home might be worth? Contact us for a FREE valuation!

Our team is ready to help you sell your home for the highest possible price ASAP








