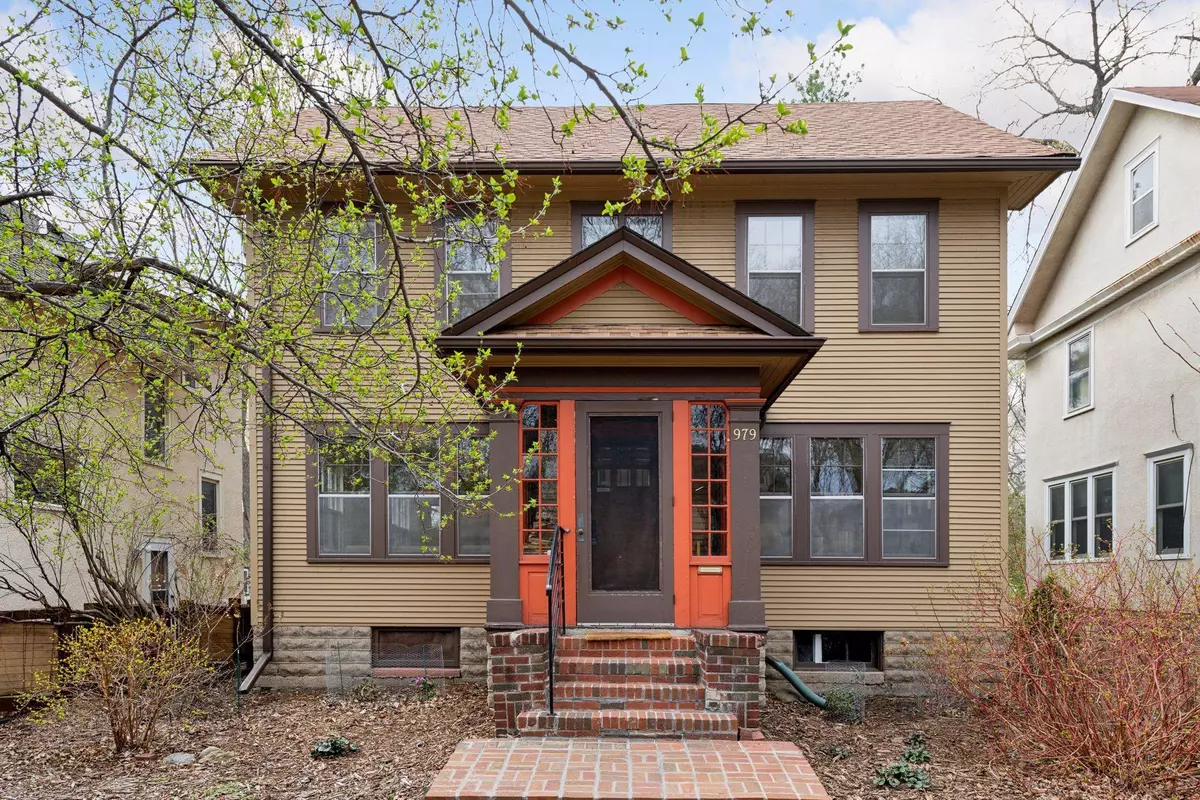$450,000
$450,000
For more information regarding the value of a property, please contact us for a free consultation.
5 Beds
3 Baths
3,000 SqFt
SOLD DATE : 05/30/2024
Key Details
Sold Price $450,000
Property Type Single Family Home
Sub Type Single Family Residence
Listing Status Sold
Purchase Type For Sale
Square Footage 3,000 sqft
Price per Sqft $150
Subdivision Boardman & Crombies Sub Blk 1 Rollin
MLS Listing ID 6519649
Sold Date 05/30/24
Bedrooms 5
Full Baths 1
Three Quarter Bath 2
Year Built 1920
Annual Tax Amount $5,900
Tax Year 2024
Contingent None
Lot Size 5,227 Sqft
Acres 0.12
Lot Dimensions 40x130
Property Description
Multiple offers received. This elegant and stylish home is move-in ready with fresh paint, new carpeting, and refinished hardwood floors throughout and provides all attractive features of this vintage: original millwork, antique doorknobs, hardwood floors with Birdseye Maple on second floor, wood-burning fireplace, and picture rail for gallery style art display.
Custom kitchen opens up to harmonious addition with sloped ceiling, skylights, and southwest-facing windows. Four bedrooms on second floor, one with adjoining loft overlooking kitchen and living room. Primary bedroom in attic offers walk-in closet and a sensation of sleeping in the canopy, with large windows and rough-sawn cedar.
Lower level holds opportunity for customization/ multigenerational living.
Redwood siding and treed lot present a connection to nature, with low maintenance landscaping. Two car garage, newer roof and boiler (2021).
Location
State MN
County Hennepin
Zoning Residential-Single Family
Rooms
Basement Block, Daylight/Lookout Windows, Partially Finished, Stone/Rock, Storage Space
Dining Room Separate/Formal Dining Room
Interior
Heating Baseboard, Boiler, Ductless Mini-Split, Fireplace(s)
Cooling Ductless Mini-Split
Fireplaces Number 1
Fireplaces Type Brick, Living Room, Wood Burning
Fireplace Yes
Appliance Cooktop, Dishwasher, Disposal, Double Oven, Dryer, Refrigerator, Stainless Steel Appliances, Wall Oven
Exterior
Parking Features Detached, Electric, Garage Door Opener
Garage Spaces 2.0
Fence Wood
Roof Type Age 8 Years or Less
Building
Lot Description Public Transit (w/in 6 blks), Tree Coverage - Medium
Story More Than 2 Stories
Foundation 1120
Sewer City Sewer/Connected
Water City Water/Connected
Level or Stories More Than 2 Stories
Structure Type Wood Siding
New Construction false
Schools
School District Minneapolis
Read Less Info
Want to know what your home might be worth? Contact us for a FREE valuation!

Our team is ready to help you sell your home for the highest possible price ASAP








