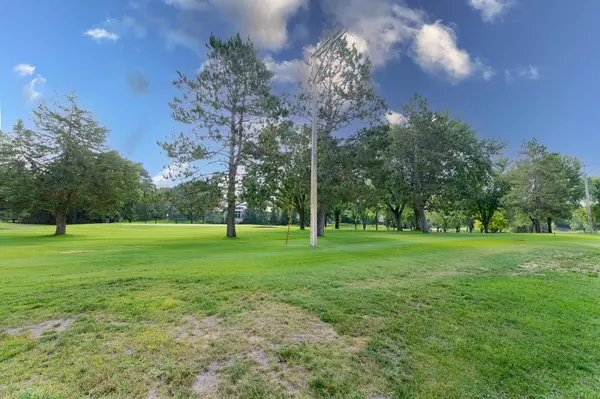$360,000
$399,900
10.0%For more information regarding the value of a property, please contact us for a free consultation.
4 Beds
3 Baths
3,664 SqFt
SOLD DATE : 05/24/2024
Key Details
Sold Price $360,000
Property Type Townhouse
Sub Type Townhouse Side x Side
Listing Status Sold
Purchase Type For Sale
Square Footage 3,664 sqft
Price per Sqft $98
Subdivision Country Club Twnhs 3
MLS Listing ID 6472344
Sold Date 05/24/24
Bedrooms 4
Full Baths 3
HOA Fees $375/mo
Year Built 1987
Annual Tax Amount $4,054
Tax Year 2023
Contingent None
Lot Size 2,178 Sqft
Acres 0.05
Lot Dimensions irreg
Property Description
Due to a change in buyer circumstance, this exquisite, walkout style townhouse overlooking the 17th hole in the coveted, St Cloud Country Club area is back on market! Enjoy the golf course view from the expansive deck or from the patio, just below and experience the ease of low maintenance living in this beautiful home with newer roof, steel siding and underground sprinkling. You'll love the spacious kitchen and both formal & informal dining areas. You'll find two fireplaces, one in the walk out lower family room and the other in the vaulted living room where you'll bask in the views of the full wall of windows, drenching your space in natural light! Slip away to luxury in the primary suite where you'll find a large private bath with dual vanities and separate tub and shower. This fully finished, golf course home is the ideal retreat for those ready to step into the low maintenance lifestyle they've dreamed of and onto a beautiful golf course right out the back!
Location
State MN
County Stearns
Zoning Residential-Single Family
Rooms
Basement Daylight/Lookout Windows, Finished, Full, Walkout
Dining Room Informal Dining Room
Interior
Heating Forced Air
Cooling Central Air
Fireplaces Number 2
Fireplaces Type Family Room, Gas, Living Room
Fireplace Yes
Appliance Dishwasher, Disposal, Dryer, Exhaust Fan, Microwave, Range, Refrigerator, Stainless Steel Appliances, Washer
Exterior
Parking Features Attached Garage, Insulated Garage
Garage Spaces 2.0
Roof Type Age 8 Years or Less
Building
Story One
Foundation 1832
Sewer City Sewer/Connected
Water City Water/Connected
Level or Stories One
Structure Type Steel Siding
New Construction false
Schools
School District St. Cloud
Others
HOA Fee Include Hazard Insurance,Lawn Care,Maintenance Grounds,Professional Mgmt,Trash,Snow Removal,Water
Restrictions Mandatory Owners Assoc,Rentals not Permitted
Read Less Info
Want to know what your home might be worth? Contact us for a FREE valuation!

Our team is ready to help you sell your home for the highest possible price ASAP







