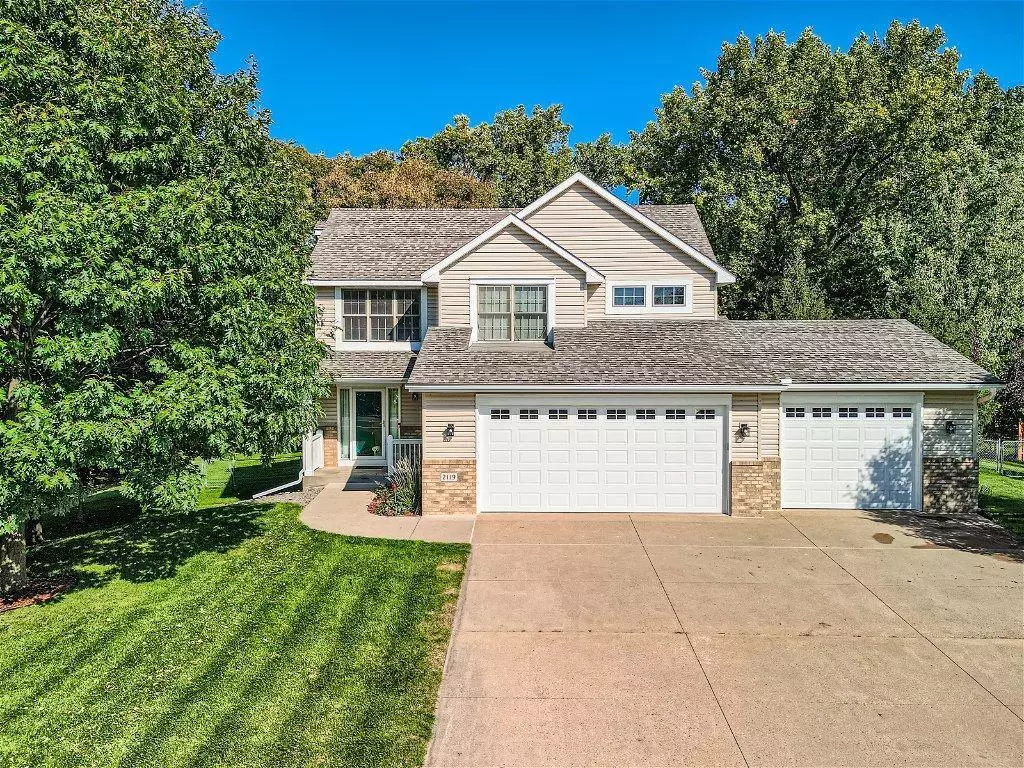$610,000
$600,000
1.7%For more information regarding the value of a property, please contact us for a free consultation.
4 Beds
4 Baths
2,967 SqFt
SOLD DATE : 04/29/2024
Key Details
Sold Price $610,000
Property Type Single Family Home
Sub Type Single Family Residence
Listing Status Sold
Purchase Type For Sale
Square Footage 2,967 sqft
Price per Sqft $205
Subdivision Seans Woods
MLS Listing ID 6496142
Sold Date 04/29/24
Bedrooms 4
Full Baths 3
Half Baths 1
Year Built 1999
Annual Tax Amount $4,046
Tax Year 2023
Contingent None
Lot Size 1.100 Acres
Acres 1.1
Lot Dimensions 164x280
Property Description
Welcome to 2119 13th Ave E! This bright and open home boasts a plethora of thoughtful updates, making it an ideal retreat for modern living. In the newly renovated kitchen you'll find quartz countertops gleaming under the elegance of solid maple cabinets. Stainless steel appliances complete the timeless aesthetic, ensuring both style and functionality. Relax in the recently remodeled master bathroom, which includes a large soaking tub, tile shower and double sinks. The lower level is bright with 8 ft ceilings, it has new carpet and lovely new wetbar! Sitting on a 1.1 acre lot, enjoy the outdoors in comfort and privacy from a charming 3-season porch that overlooks the expansive fenced backyard. Many of the big ticket items are new; the roof, siding, furnace, AC, water heater, GA doors and openers, and added wall insulation. More updates and upgrades can be found in the supplements.
Location
State MN
County Ramsey
Zoning Residential-Single Family
Rooms
Basement Daylight/Lookout Windows, Drain Tiled, Drainage System, Egress Window(s), Finished, Full, Sump Pump
Dining Room Breakfast Bar, Informal Dining Room
Interior
Heating Forced Air, Fireplace(s), Radiant Floor
Cooling Central Air
Fireplaces Number 2
Fireplaces Type Two Sided, Family Room, Gas, Living Room
Fireplace Yes
Appliance Air-To-Air Exchanger, Dishwasher, Disposal, Double Oven, Dryer, Exhaust Fan, Microwave, Range, Refrigerator, Stainless Steel Appliances, Wall Oven, Washer, Water Softener Owned, Wine Cooler
Exterior
Parking Features Attached Garage, Concrete, Garage Door Opener, Heated Garage, Insulated Garage
Garage Spaces 3.0
Fence Chain Link, Full, Privacy
Pool None
Roof Type Age 8 Years or Less,Architecural Shingle
Building
Lot Description Tree Coverage - Medium
Story Two
Foundation 1082
Sewer City Sewer/Connected
Water City Water/Connected
Level or Stories Two
Structure Type Vinyl Siding
New Construction false
Schools
School District North St Paul-Maplewood
Read Less Info
Want to know what your home might be worth? Contact us for a FREE valuation!

Our team is ready to help you sell your home for the highest possible price ASAP







