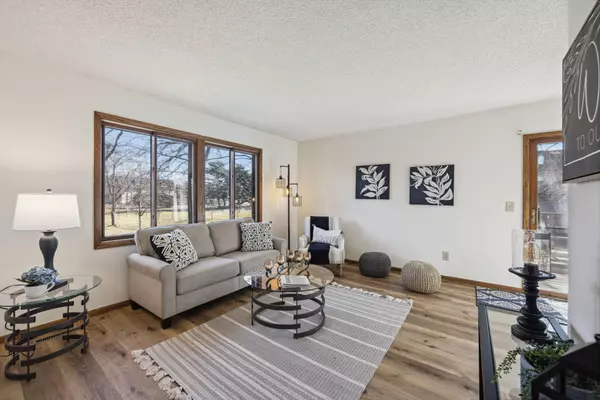$244,000
$236,900
3.0%For more information regarding the value of a property, please contact us for a free consultation.
2 Beds
1 Bath
1,320 SqFt
SOLD DATE : 04/11/2024
Key Details
Sold Price $244,000
Property Type Townhouse
Sub Type Townhouse Quad/4 Corners
Listing Status Sold
Purchase Type For Sale
Square Footage 1,320 sqft
Price per Sqft $184
Subdivision Sunrise Estates 3Rd Add
MLS Listing ID 6484137
Sold Date 04/11/24
Bedrooms 2
Full Baths 1
HOA Fees $211/mo
Year Built 1979
Annual Tax Amount $2,419
Tax Year 2023
Contingent None
Lot Size 2,178 Sqft
Acres 0.05
Lot Dimensions Irregular
Property Description
Beautifully updated townhome in a sought-after neighborhood. Immaculately maintained and ready for immediate occupancy! Numerous recent upgrades such as new carpeting and padding, freshly applied paint, luxury vinyl plank flooring, and modern lighting fixtures. Enjoy the warmth of a wood-burning fireplace in the lower-level family room. Enhanced security with a new front storm door and exterior door, complemented by all-new door hardware. The kitchen boasts a contemporary design with stainless steel appliances, granite countertops, a stylish tile backsplash, and a convenient garbage disposal. A brand-new laundry tub adds to the convenience. The furnace is certified, ensuring optimal functionality. Updated mirrors adorn the bathrooms and vanity areas. The master bedroom features a spacious walk-in closet. Step outside and unwind on the relaxing deck accessible from the kitchen. Washer and dryer included!
Location
State MN
County Hennepin
Zoning Residential-Single Family
Rooms
Basement Block, Daylight/Lookout Windows, Finished, Full
Dining Room Informal Dining Room
Interior
Heating Forced Air
Cooling Central Air
Fireplaces Number 1
Fireplaces Type Family Room, Wood Burning
Fireplace Yes
Appliance Dishwasher, Disposal, Dryer, Gas Water Heater, Microwave, Range, Refrigerator, Washer
Exterior
Parking Features Asphalt, Garage Door Opener, Insulated Garage, Tuckunder Garage
Garage Spaces 2.0
Roof Type Age Over 8 Years,Asphalt,Pitched
Building
Story Three Level Split
Foundation 928
Sewer City Sewer/Connected
Water City Water/Connected
Level or Stories Three Level Split
Structure Type Vinyl Siding
New Construction false
Schools
School District Osseo
Others
HOA Fee Include Lawn Care,Maintenance Grounds,Trash,Snow Removal
Restrictions Pets - Breed Restriction,Pets - Cats Allowed,Pets - Dogs Allowed,Pets - Number Limit,Pets - Weight/Height Limit
Read Less Info
Want to know what your home might be worth? Contact us for a FREE valuation!

Our team is ready to help you sell your home for the highest possible price ASAP







