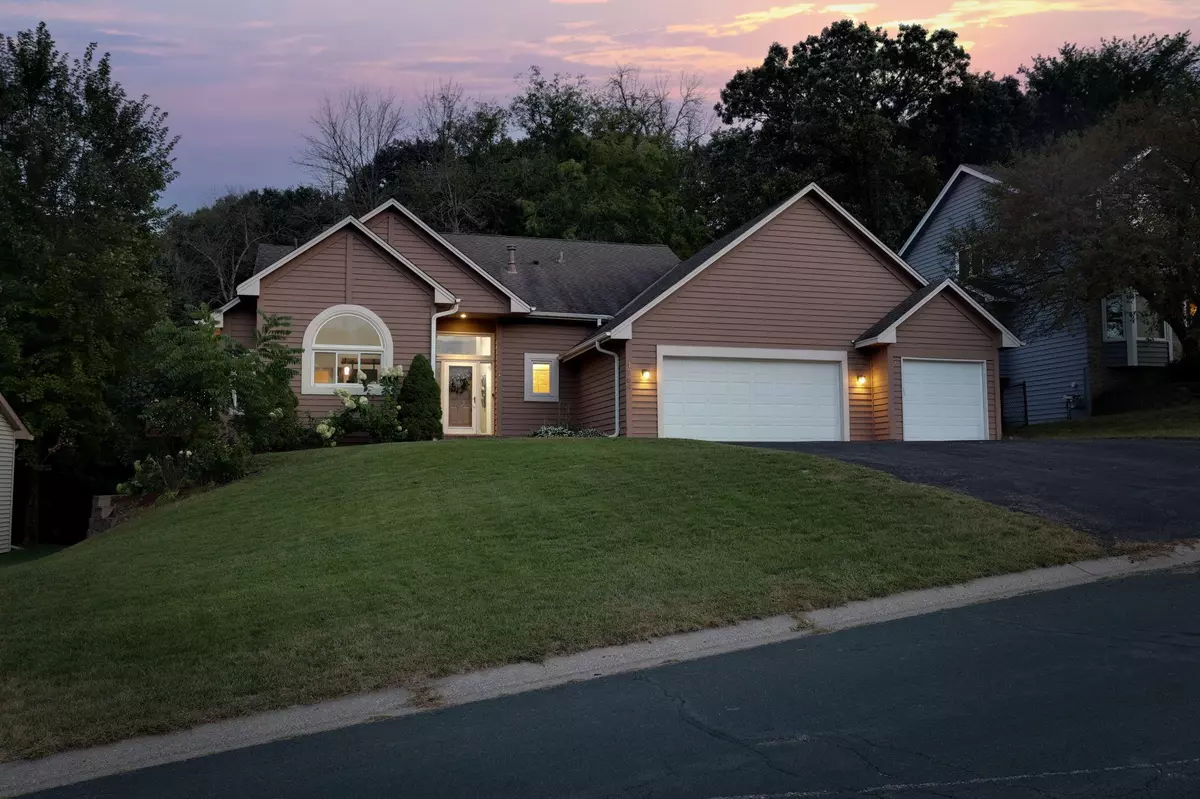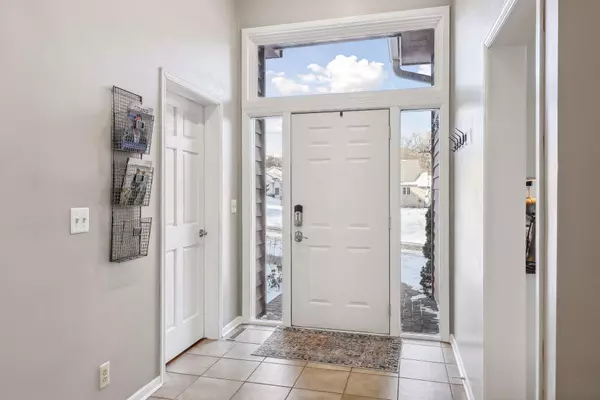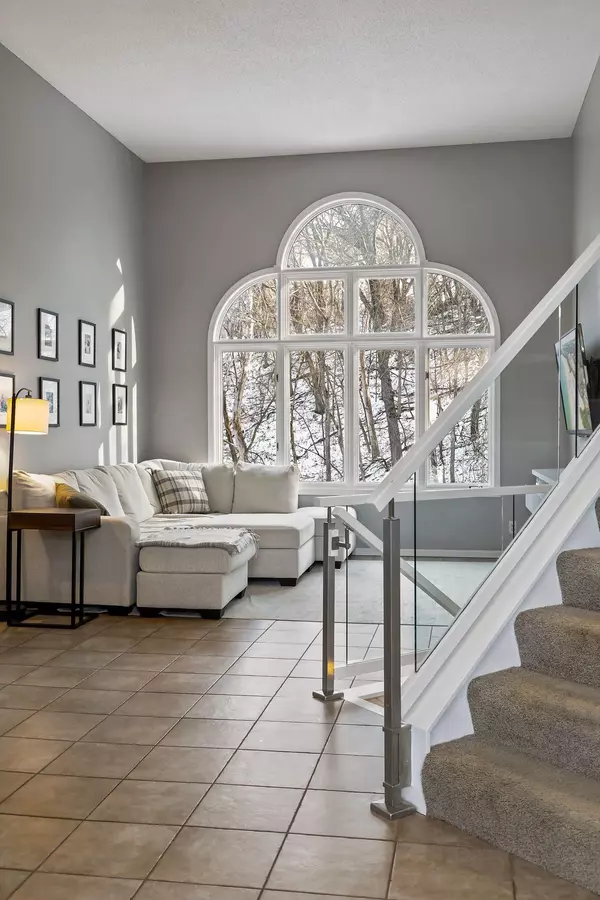$550,000
$549,900
For more information regarding the value of a property, please contact us for a free consultation.
5 Beds
3 Baths
2,862 SqFt
SOLD DATE : 04/04/2024
Key Details
Sold Price $550,000
Property Type Single Family Home
Sub Type Single Family Residence
Listing Status Sold
Purchase Type For Sale
Square Footage 2,862 sqft
Price per Sqft $192
Subdivision Hidden Valley
MLS Listing ID 6475318
Sold Date 04/04/24
Bedrooms 5
Full Baths 1
Three Quarter Bath 2
Year Built 1991
Annual Tax Amount $5,434
Tax Year 2023
Contingent None
Lot Size 0.410 Acres
Acres 0.41
Lot Dimensions 265 x 67 x 222 x 90
Property Description
SPECTACULAR new Eagan listing. Located in the coveted Hidden Valley neighborhood & on a wonderfully private lot, this one will NOT disappoint. Open floorplan, with soaring ceilings on the main floor & large windows providing incredible views of wooded yard. Huge kitchen with vaulted ceiling, tons of cabinets, granite counters, s/s appliances, center island, spacious pantry, & charming barn doors. Upstairs features 3 bedrooms (with new flooring), including an owner's suite showcasing a private, elegantly appointed bathroom, as well as an updated hall bath for the secondary bedrooms. Downstairs you will find lots of flexibility/living space – with 2 more bedrooms, a huge family room with a cozy fireplace, & a flex room currently being used as an office. 3 HUGE decks and hot tub overlooking the serene back yard provide for amazing outdoor space. 3 car garage, newer AC/furnace. #196 Schools. Close to parks, trails, restaurants, major roads, and shopping. This one is truly a "10"!
Location
State MN
County Dakota
Zoning Residential-Single Family
Rooms
Basement Daylight/Lookout Windows, Finished, Full, Walkout
Dining Room Informal Dining Room, Living/Dining Room
Interior
Heating Forced Air
Cooling Central Air
Fireplaces Number 1
Fireplaces Type Family Room, Gas
Fireplace Yes
Appliance Cooktop, Dishwasher, Dryer, Humidifier, Gas Water Heater, Microwave, Refrigerator, Wall Oven, Washer, Water Softener Owned
Exterior
Parking Features Attached Garage, Asphalt, Garage Door Opener
Garage Spaces 3.0
Fence Chain Link, Partial
Roof Type Asphalt,Pitched
Building
Lot Description Tree Coverage - Medium
Story Four or More Level Split
Foundation 1474
Sewer City Sewer/Connected
Water City Water/Connected
Level or Stories Four or More Level Split
Structure Type Fiber Board
New Construction false
Schools
School District Rosemount-Apple Valley-Eagan
Read Less Info
Want to know what your home might be worth? Contact us for a FREE valuation!

Our team is ready to help you sell your home for the highest possible price ASAP







