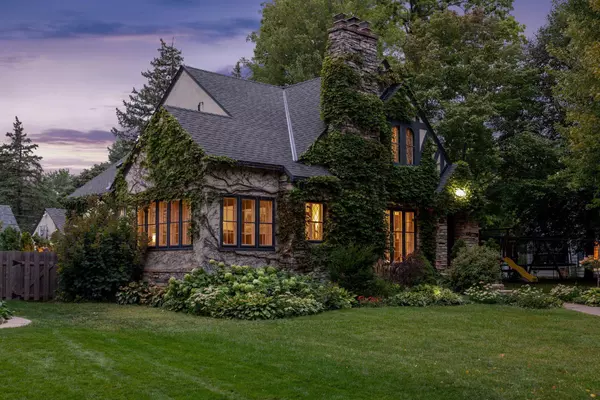$790,000
$799,000
1.1%For more information regarding the value of a property, please contact us for a free consultation.
4 Beds
3 Baths
3,015 SqFt
SOLD DATE : 03/15/2024
Key Details
Sold Price $790,000
Property Type Single Family Home
Sub Type Single Family Residence
Listing Status Sold
Purchase Type For Sale
Square Footage 3,015 sqft
Price per Sqft $262
Subdivision Villa Grove
MLS Listing ID 6454959
Sold Date 03/15/24
Bedrooms 4
Full Baths 1
Half Baths 1
Three Quarter Bath 1
Year Built 1936
Annual Tax Amount $7,616
Tax Year 2023
Contingent None
Lot Size 6,969 Sqft
Acres 0.16
Lot Dimensions 128x55
Property Description
One of kind Tudor on one of the most picturesque blocks in SW Minneapolis. Located steps to amazing restaurants, highly regarded SW Mpls schools, the Minnehaha Creek and Lake Harriet. Large eat in kitchen with custom enameled cabinetry, granite counters and Brazilian cherry hardwood floors. Formal dining room with built in cabinets, a large open and bright living room with an abundance of windows, a stone wood burning fireplace and a gorgeous sun room. The main level also has two large bedrooms and a full bathroom. The upper level consists of 2 large bedrooms and a bathroom with potential for additional square footage with a walk in attic area. The finished lower level has a family room with a wood burning fireplace, office area, laundry room, large storage room and recently remodeled 3/4 bathroom. Fully fenced in oversized backyard with a wood privacy fence, patio and a gill plumbed into the gas line. Two car garage with the Electric car charging station.
Location
State MN
County Hennepin
Zoning Residential-Single Family
Rooms
Basement Block, Finished, Full
Dining Room Breakfast Bar, Breakfast Area, Eat In Kitchen, Separate/Formal Dining Room
Interior
Heating Boiler, Hot Water
Cooling Central Air
Fireplaces Number 2
Fireplaces Type Family Room, Living Room, Wood Burning
Fireplace No
Appliance Dishwasher, Disposal, Double Oven, Dryer, Microwave, Refrigerator, Washer
Exterior
Parking Features Detached, Asphalt, Electric Vehicle Charging Station(s), Garage Door Opener
Garage Spaces 2.0
Fence Full, Privacy, Wood
Roof Type Architecural Shingle,Asphalt
Building
Lot Description Public Transit (w/in 6 blks), Tree Coverage - Medium
Story One and One Half
Foundation 1268
Sewer City Sewer/Connected
Water City Water - In Street
Level or Stories One and One Half
Structure Type Stucco,Wood Siding
New Construction false
Schools
School District Minneapolis
Read Less Info
Want to know what your home might be worth? Contact us for a FREE valuation!

Our team is ready to help you sell your home for the highest possible price ASAP








