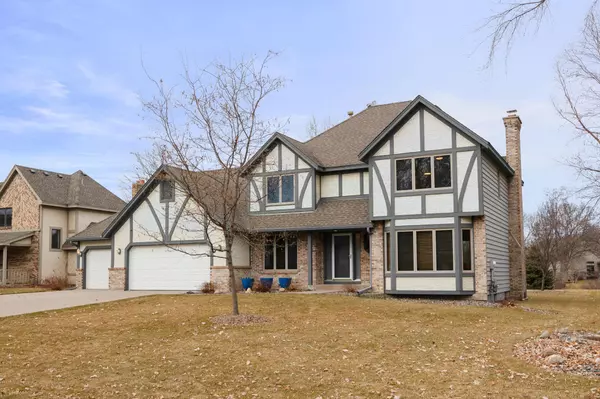$502,250
$474,900
5.8%For more information regarding the value of a property, please contact us for a free consultation.
3 Beds
4 Baths
3,188 SqFt
SOLD DATE : 03/15/2024
Key Details
Sold Price $502,250
Property Type Single Family Home
Sub Type Single Family Residence
Listing Status Sold
Purchase Type For Sale
Square Footage 3,188 sqft
Price per Sqft $157
Subdivision Creekside Of Edinburgh
MLS Listing ID 6484473
Sold Date 03/15/24
Bedrooms 3
Full Baths 2
Half Baths 1
Three Quarter Bath 1
Year Built 1987
Annual Tax Amount $5,681
Tax Year 2023
Contingent None
Lot Size 0.310 Acres
Acres 0.31
Lot Dimensions 95x140
Property Description
Step into luxury in this stunning two-story home located in Creekside of Edinburgh! With vaulted and step ceilings, tiled and hardwood floors, and a cozy wood-burning brick fireplace, this residence exudes elegance and charm. The main level office provides the perfect space for remote work or study. Enjoy the chef's kitchen with ample cabinetry and granite countertops, making meal preparation a breeze. Upstairs, discover a luxurious primary suite with a tiled bath, garden tub, separate shower, double sinks, and a walk-in closet, alongside two spacious bedrooms and a full tiled bath. The fully finished lower level offers endless possibilities and options to add more bedrooms with an egress window. Outside, the professionally flat landscaped yard sets the stage for outdoor enjoyment, with trails leading into the metro trail system. Maintenance free deck, patio, large deep garage, sprinklers, & central vac. Don't miss the opportunity to make this exquisite home yours! No association.
Location
State MN
County Hennepin
Zoning Residential-Single Family
Rooms
Basement Finished, Full, Storage Space
Dining Room Informal Dining Room, Separate/Formal Dining Room
Interior
Heating Forced Air
Cooling Central Air
Fireplaces Number 1
Fireplaces Type Family Room, Gas
Fireplace Yes
Appliance Dishwasher, Dryer, Microwave, Range, Refrigerator, Washer
Exterior
Parking Features Attached Garage, Garage Door Opener
Garage Spaces 3.0
Building
Lot Description Tree Coverage - Light
Story Two
Foundation 1280
Sewer City Sewer - In Street
Water City Water/Connected
Level or Stories Two
Structure Type Brick/Stone,Cedar,Stucco
New Construction false
Schools
School District Osseo
Read Less Info
Want to know what your home might be worth? Contact us for a FREE valuation!

Our team is ready to help you sell your home for the highest possible price ASAP







