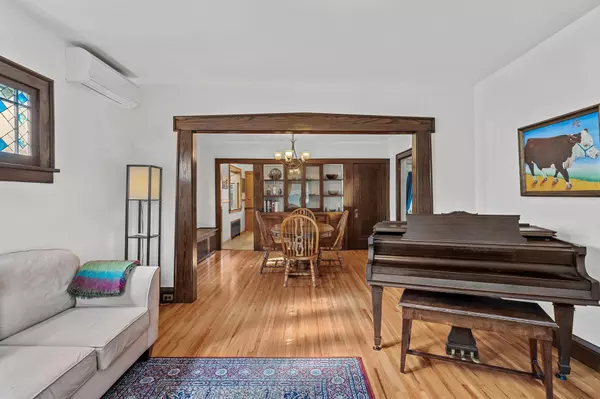$344,000
$325,000
5.8%For more information regarding the value of a property, please contact us for a free consultation.
4 Beds
2 Baths
1,868 SqFt
SOLD DATE : 02/22/2024
Key Details
Sold Price $344,000
Property Type Single Family Home
Sub Type Single Family Residence
Listing Status Sold
Purchase Type For Sale
Square Footage 1,868 sqft
Price per Sqft $184
Subdivision Cedar Ave Heights 3Rd Add
MLS Listing ID 6477320
Sold Date 02/22/24
Bedrooms 4
Full Baths 1
Half Baths 1
Year Built 1923
Annual Tax Amount $3,467
Tax Year 2023
Contingent None
Lot Size 4,791 Sqft
Acres 0.11
Lot Dimensions 40x122
Property Description
Welcome to this charismatic bungalow in the highly sought-after Standish neighborhood! Located in close proximity to serene Lake Hiawatha, this classic stucco exterior home is a standout. Enjoy the convenience of nearby parks, coffee shops, bakeries, and dining options. As you step inside, you'll be greeted by the timeless original woodwork that graces the living and dining rooms. The showstopper buffet adds a touch of elegance to your dining experience, as well as practical storage for day to day life. The upstairs bedroom is substantial with a vaulted ceiling that adds a sense of spaciousness. You’ll see the intuitive spot for your office space and the custom wooden built-in. This property has been thoughtfully updated with practicality and energy efficiency in mind. From a brand new roof to a new boiler and tons in between. Detailed information about these updates can be found in the supplements. Come see it.
Location
State MN
County Hennepin
Zoning Residential-Single Family
Rooms
Basement Daylight/Lookout Windows, Egress Window(s), Finished, Full, Partially Finished, Storage Space
Dining Room Separate/Formal Dining Room
Interior
Heating Boiler, Ductless Mini-Split, Hot Water
Cooling Ductless Mini-Split
Fireplace No
Appliance Dryer, Freezer, Gas Water Heater, Range, Refrigerator, Washer
Exterior
Parking Features Detached, Concrete, Shared Driveway
Garage Spaces 2.0
Roof Type Age 8 Years or Less,Architecural Shingle
Building
Story One and One Half
Foundation 952
Sewer City Sewer/Connected
Water City Water/Connected
Level or Stories One and One Half
Structure Type Stucco
New Construction false
Schools
School District Minneapolis
Read Less Info
Want to know what your home might be worth? Contact us for a FREE valuation!

Our team is ready to help you sell your home for the highest possible price ASAP








