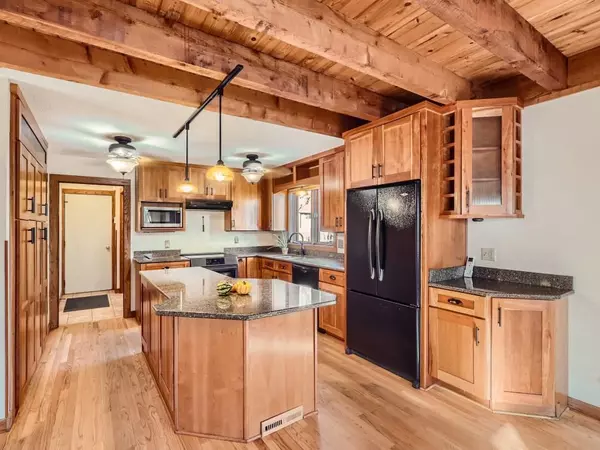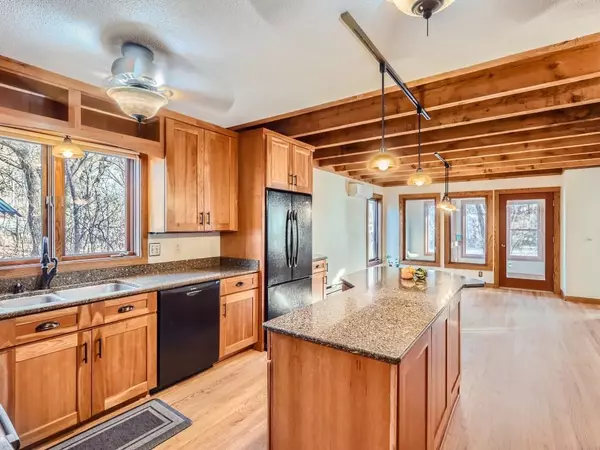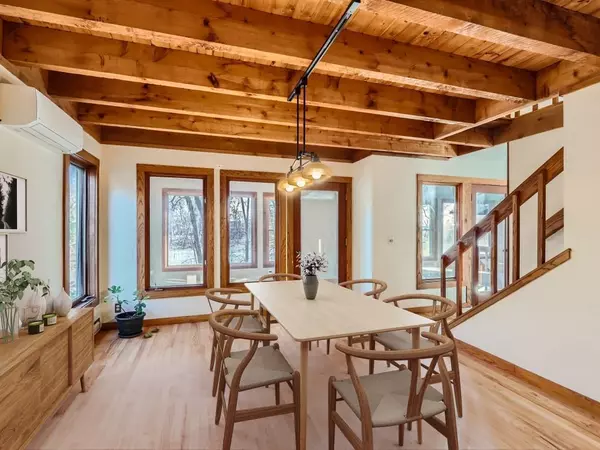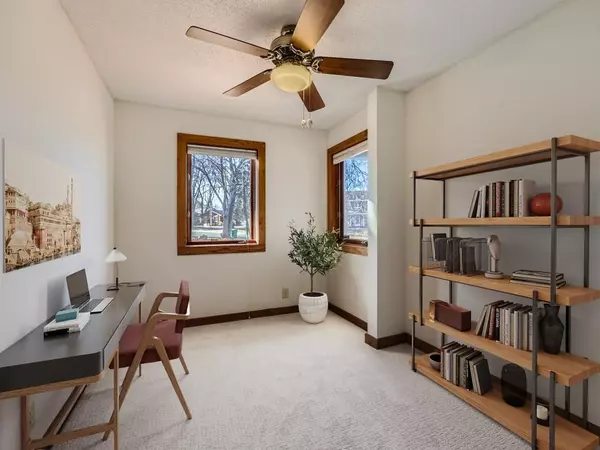$540,000
$530,000
1.9%For more information regarding the value of a property, please contact us for a free consultation.
4 Beds
4 Baths
2,761 SqFt
SOLD DATE : 02/16/2024
Key Details
Sold Price $540,000
Property Type Single Family Home
Sub Type Single Family Residence
Listing Status Sold
Purchase Type For Sale
Square Footage 2,761 sqft
Price per Sqft $195
Subdivision Marie Estates
MLS Listing ID 6467763
Sold Date 02/16/24
Bedrooms 4
Full Baths 2
Half Baths 1
Three Quarter Bath 1
Year Built 1983
Annual Tax Amount $6,134
Tax Year 2023
Contingent None
Lot Size 0.430 Acres
Acres 0.43
Lot Dimensions irregular
Property Description
Amazing opportunity to own this one-of-kind home. Fall in love with this fantastic location nearby Dodge Nature center. Oriented towards a tranquil pond this homes boasts large windows, spectacular outdoor entertaining spaces and a three story atrium allowing you to bring the outside in. There's plenty of bathrooms and a large kitchen/dining area for everyone to enjoy. In addition this home has a large front deck, rear deck, side patio, and multiple indoor porches facing the pond. Enjoy main floor laundry, main floor office or bedroom (no closet) and a 1/2 bath for guests. Upstairs there's a primary bedroom with walk-in closet and private bath plus a private upper-level indoor porch facing the pond. There's an additional two bedrooms and a full bath on the second level. The lower level walk-out features a 4th bedroom (egress is into atrium) large family room, workshop and another bathroom. Outside the lower level you'll find easy access to the pond, a lovely deck and a playhouse.
Location
State MN
County Dakota
Zoning Residential-Single Family
Rooms
Basement Egress Window(s), Finished, Full, Walkout
Dining Room Informal Dining Room
Interior
Heating Baseboard, Ductless Mini-Split, Forced Air
Cooling Ductless Mini-Split
Fireplaces Number 1
Fireplaces Type Gas, Living Room
Fireplace Yes
Appliance Central Vacuum, Dishwasher, Disposal, Dryer, Exhaust Fan, Microwave, Range, Refrigerator, Washer
Exterior
Parking Features Attached Garage, Concrete, Garage Door Opener
Garage Spaces 2.0
Fence None
Waterfront Description Pond
Roof Type Age 8 Years or Less
Building
Story Two
Foundation 1230
Sewer City Sewer/Connected
Water City Water/Connected
Level or Stories Two
Structure Type Metal Siding,Steel Siding
New Construction false
Schools
School District West St. Paul-Mendota Hts.-Eagan
Read Less Info
Want to know what your home might be worth? Contact us for a FREE valuation!

Our team is ready to help you sell your home for the highest possible price ASAP







