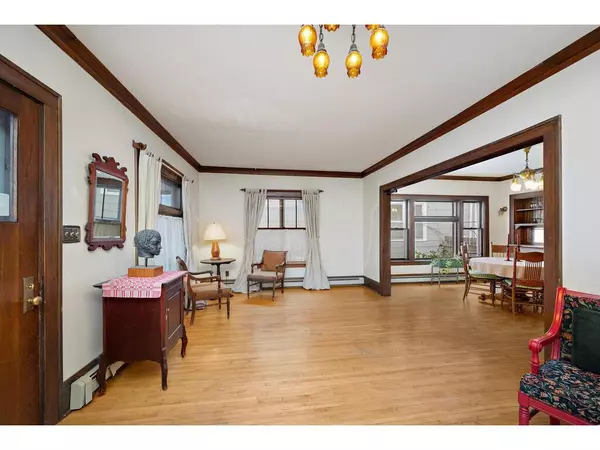$401,000
$410,000
2.2%For more information regarding the value of a property, please contact us for a free consultation.
4 Beds
2 Baths
2,410 SqFt
SOLD DATE : 02/02/2024
Key Details
Sold Price $401,000
Property Type Single Family Home
Sub Type Single Family Residence
Listing Status Sold
Purchase Type For Sale
Square Footage 2,410 sqft
Price per Sqft $166
Subdivision Remingtons 3Rd Add
MLS Listing ID 6465440
Sold Date 02/02/24
Bedrooms 4
Full Baths 1
Half Baths 1
Year Built 1917
Annual Tax Amount $5,220
Tax Year 2023
Contingent None
Lot Size 5,662 Sqft
Acres 0.13
Lot Dimensions 134x42
Property Description
Are you looking for a home to make your own? If so, you have found it. This Lyndale Farmstead home offers extraordinary spaces throughout in an unbeatable location. Just steps from Lake Harriet, the Rose Garden, Lyndale Farmstead Park, shopping, dining all on a vibrant block. Inside, from the Porch to Living Room to the Dining Room to the eat-in Kitchen, you will be impressed with the room sizes and feel. Four bedrooms, all w/ generous storage and huge closets - which were hard to come by in this era. Even an ensuite in one. Ready for a 3rd bathroom in the basement. Foundation is poured concrete and home is solid as a rock. The details and uniqueness of this home set it apart from the rest and with a little love, this home will shine again. Seller has been here 50+ years and is selling as/is.
Location
State MN
County Hennepin
Zoning Residential-Multi-Family,Residential-Single Family
Rooms
Basement Concrete
Dining Room Living/Dining Room, Separate/Formal Dining Room
Interior
Heating Baseboard, Boiler
Cooling None
Fireplace No
Exterior
Parking Features Concrete, Shared Driveway
Fence Partial
Pool None
Roof Type Age Over 8 Years
Building
Lot Description Public Transit (w/in 6 blks), Tree Coverage - Light
Story One and One Half
Foundation 1161
Sewer City Sewer/Connected
Water City Water/Connected
Level or Stories One and One Half
Structure Type Stucco
New Construction false
Schools
School District Minneapolis
Read Less Info
Want to know what your home might be worth? Contact us for a FREE valuation!

Our team is ready to help you sell your home for the highest possible price ASAP








