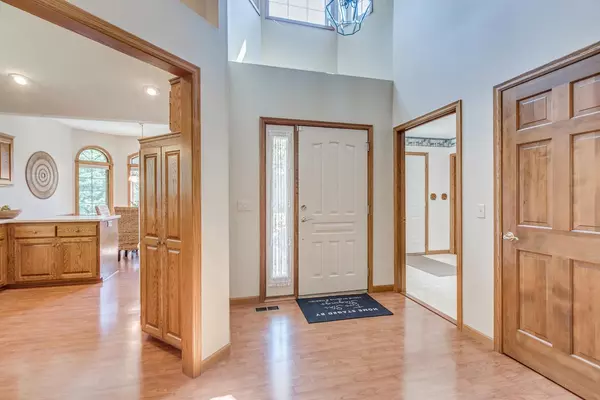$497,100
$529,900
6.2%For more information regarding the value of a property, please contact us for a free consultation.
3 Beds
3 Baths
2,886 SqFt
SOLD DATE : 01/31/2024
Key Details
Sold Price $497,100
Property Type Townhouse
Sub Type Townhouse Side x Side
Listing Status Sold
Purchase Type For Sale
Square Footage 2,886 sqft
Price per Sqft $172
Subdivision Cic 314 Owasso Hollow Thms
MLS Listing ID 6413412
Sold Date 01/31/24
Bedrooms 3
Full Baths 2
Half Baths 1
HOA Fees $320/mo
Year Built 1995
Annual Tax Amount $7,260
Tax Year 2023
Contingent None
Lot Size 4,791 Sqft
Acres 0.11
Property Description
Stunning one-owner townhome highly-desired Owasso Hollows. This end unit offers privacy and nature views in an idyllic setting.
Sunny eat-in kitchen with abundant storage and work area. Large dining room is ideal for entertaining. Giant living room with vaulted ceiling and gas fireplace. Office/sunroom gives way to private composite deck. Main floor powder room for your guests.
Mammoth ensuite with walk-in closet and generous bath with separate shower and jetted tub. And main floor laundry – true one level living!
Walkout lower level boasts two large bedrooms, another full bath, and fun family room which opens to patio.
Lower level also offers huge workshop area and TONS of storage. Stairway from garage to basement is a rare and handy feature.
Come see this beauty today!
Location
State MN
County Ramsey
Zoning Residential-Multi-Family
Rooms
Basement Daylight/Lookout Windows, Drain Tiled, Drainage System, Egress Window(s), Full, Partially Finished, Sump Pump, Walkout
Dining Room Living/Dining Room
Interior
Heating Forced Air, Fireplace(s)
Cooling Central Air
Fireplaces Number 1
Fireplaces Type Gas, Living Room
Fireplace Yes
Appliance Dishwasher, Disposal, Dryer, Exhaust Fan, Humidifier, Gas Water Heater, Microwave, Range, Refrigerator, Washer
Exterior
Parking Features Attached Garage, Asphalt, Garage Door Opener
Garage Spaces 2.0
Fence None
Pool None
Roof Type Architecural Shingle,Asphalt,Pitched
Building
Lot Description Tree Coverage - Medium, Underground Utilities, Zero Lot Line
Story One
Foundation 1757
Sewer City Sewer/Connected
Water City Water/Connected
Level or Stories One
Structure Type Brick/Stone,Vinyl Siding
New Construction false
Schools
School District Roseville
Others
HOA Fee Include Maintenance Structure,Hazard Insurance,Lawn Care,Trash,Snow Removal
Restrictions Pets - Cats Allowed,Pets - Dogs Allowed
Read Less Info
Want to know what your home might be worth? Contact us for a FREE valuation!

Our team is ready to help you sell your home for the highest possible price ASAP







