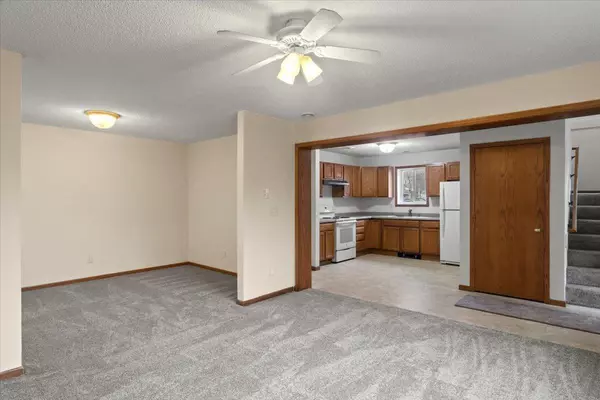$240,000
$249,000
3.6%For more information regarding the value of a property, please contact us for a free consultation.
6 Beds
2 Baths
1,876 SqFt
SOLD DATE : 01/05/2024
Key Details
Sold Price $240,000
Property Type Single Family Home
Sub Type Single Family Residence
Listing Status Sold
Purchase Type For Sale
Square Footage 1,876 sqft
Price per Sqft $127
Subdivision Fairmount Park Add
MLS Listing ID 6463491
Sold Date 01/05/24
Bedrooms 6
Full Baths 2
Year Built 2003
Annual Tax Amount $2,631
Tax Year 2023
Contingent None
Lot Size 5,227 Sqft
Acres 0.12
Lot Dimensions 47x127
Property Description
Welcome to this contemporary two-story home with modern construction features! Home is located on a corner lot. The open concept floor plan encompasses a total of 6 bedrooms, including a main-level office for added convenience. Upstairs, you'll find 5 bedrooms, while the main level hosts an additional bedroom and a dedicated office space. The home boasts two full bathrooms, one on each level, and a main-level laundry room. Recent upgrades enhance the living experience with new carpet, fresh paint throughout. The property features vinyl windows, a charming front porch, and a small concrete patio in the backyard for outdoor enjoyment. The exterior is low-maintenance with maintenance-free siding, and there's a concrete parking pad off the alley for parking convenience.
The location is highly convenient, close to downtown, major highways. Enjoy proximity to restaurants, shops, parks, and trails. Home is a great option for multi generational living or for an investment or a group home.
Location
State MN
County Hennepin
Zoning Residential-Single Family
Rooms
Basement None
Dining Room Living/Dining Room
Interior
Heating Baseboard
Cooling None
Fireplace No
Appliance Air-To-Air Exchanger, Disposal, Electric Water Heater, Exhaust Fan, Range, Refrigerator, Washer
Exterior
Parking Features None
Fence None
Pool None
Roof Type Asphalt
Building
Lot Description Corner Lot, Tree Coverage - Light
Story Two
Foundation 938
Sewer City Sewer/Connected
Water City Water/Connected
Level or Stories Two
Structure Type Vinyl Siding
New Construction false
Schools
School District Minneapolis
Read Less Info
Want to know what your home might be worth? Contact us for a FREE valuation!

Our team is ready to help you sell your home for the highest possible price ASAP








