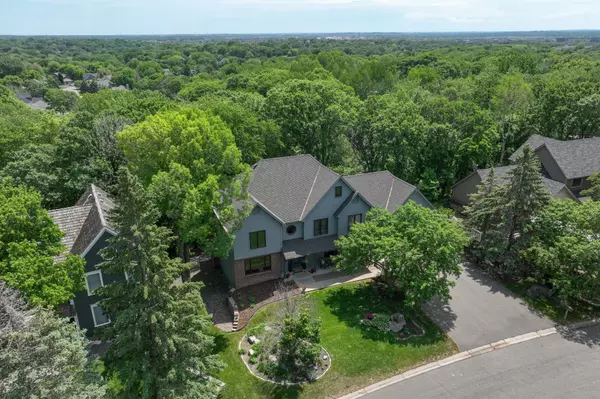$563,000
$575,000
2.1%For more information regarding the value of a property, please contact us for a free consultation.
5 Beds
4 Baths
3,940 SqFt
SOLD DATE : 01/03/2024
Key Details
Sold Price $563,000
Property Type Single Family Home
Sub Type Single Family Residence
Listing Status Sold
Purchase Type For Sale
Square Footage 3,940 sqft
Price per Sqft $142
Subdivision The Oaks Of Apple Valley
MLS Listing ID 6465742
Sold Date 01/03/24
Bedrooms 5
Full Baths 2
Half Baths 1
Three Quarter Bath 1
Year Built 1984
Annual Tax Amount $6,390
Tax Year 2023
Contingent None
Lot Size 0.370 Acres
Acres 0.37
Lot Dimensions 95X149X128X149
Property Description
Gorgeous, Guild Avenue 2-Story, updated and move-in ready! Sellers have updated all major items including: Roof, Landscaping, Furnace, AC, Air Exchanger, Water Heater, and all New Carpeting. Gracious Front porch provides the initial welcome. Open, easy flowing floor plan, perfect for entertaining. Great Room and Formal Dining feature gleaming hardwood floors, and large front windows. Fully renovated Kitchen includes new Birch cabinetry, tile backsplash with pot filler, center island, serving bar and custom appliances. Solarium-style dinette fills the Kitchen with natural lighting. Adjacent Family Room includes hardwood floors, oak paneled accent wall and brick front gas fireplace. Generous owner's bedroom with dual walk-in closets and ensuite bath. Three additional bedrooms on upper level. Amusement Room with large windows, 2nd fireplace & walkout, plus 5th Bedroom and bath! Wooded privacy, large deck, huge paver patio plus oversized, garage, and flat driveway with concrete apron.
Location
State MN
County Dakota
Zoning Residential-Single Family
Rooms
Basement Daylight/Lookout Windows, Drain Tiled, Finished, Full, Walkout
Dining Room Eat In Kitchen, Informal Dining Room, Separate/Formal Dining Room
Interior
Heating Forced Air
Cooling Central Air
Fireplaces Number 2
Fireplaces Type Amusement Room, Family Room, Gas
Fireplace No
Appliance Air-To-Air Exchanger, Cooktop, Dishwasher, Disposal, Double Oven, Dryer, Microwave, Range, Refrigerator, Stainless Steel Appliances, Washer, Water Softener Owned
Exterior
Parking Features Attached Garage, Asphalt, Garage Door Opener
Garage Spaces 3.0
Fence Chain Link, Partial
Roof Type Architectural Shingle,Asphalt
Building
Lot Description Tree Coverage - Heavy
Story Two
Foundation 1410
Sewer City Sewer/Connected
Water City Water/Connected
Level or Stories Two
Structure Type Brick/Stone,Wood Siding
New Construction false
Schools
School District Rosemount-Apple Valley-Eagan
Read Less Info
Want to know what your home might be worth? Contact us for a FREE valuation!

Our team is ready to help you sell your home for the highest possible price ASAP







