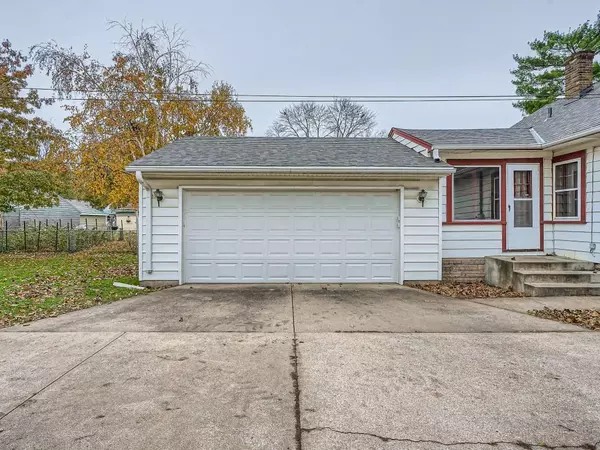$224,900
$224,900
For more information regarding the value of a property, please contact us for a free consultation.
2 Beds
2 Baths
992 SqFt
SOLD DATE : 12/27/2023
Key Details
Sold Price $224,900
Property Type Single Family Home
Sub Type Single Family Residence
Listing Status Sold
Purchase Type For Sale
Square Footage 992 sqft
Price per Sqft $226
Subdivision Plat Of Dist Estate Annie Steele Decd
MLS Listing ID 6450292
Sold Date 12/27/23
Bedrooms 2
Full Baths 1
Three Quarter Bath 1
Year Built 1925
Annual Tax Amount $3,827
Tax Year 2023
Contingent None
Lot Size 6,969 Sqft
Acres 0.16
Lot Dimensions 50x138
Property Description
Quaint 2 bed/2 bath ATTACHED 2 CAR GARAGE South Minneapolis home blocks from Minnehaha Falls Park. Bring your TLC and finishing work for upper and lower levels and add your own equity. Original hardwood floors under carpeting, classic quaintness add to the historic charm of this 1925 1.5 level home. The back porch is a peaceful retreat. You’ll appreciate the LARGE KITCHEN layout, with lots of countertop space. The upper level is unfinished and ready for you to make a 3rd bedroom, a home office or other flex space. Step into your backyard retreat. The ATTACHED 2-car garage is wonderful. And my favorite of all is the BRAND NEW ROOF coming this month! Near Minnehaha Falls, the Light Rail Station, Highland bridge/Mississippi River, VA Hospital, bike trails, & eateries.
Location
State MN
County Hennepin
Zoning Residential-Single Family
Rooms
Basement Daylight/Lookout Windows, Partial
Dining Room Eat In Kitchen, Living/Dining Room
Interior
Heating Gravity
Cooling Window Unit(s)
Fireplace No
Appliance Dishwasher, Double Oven, Dryer, Exhaust Fan, Gas Water Heater, Range, Refrigerator, Washer
Exterior
Parking Features Attached Garage, Concrete
Garage Spaces 2.0
Roof Type Age 8 Years or Less
Building
Lot Description Public Transit (w/in 6 blks)
Story One and One Half
Foundation 992
Sewer City Sewer/Connected
Water City Water/Connected
Level or Stories One and One Half
Structure Type Fiber Board
New Construction false
Schools
School District Minneapolis
Read Less Info
Want to know what your home might be worth? Contact us for a FREE valuation!

Our team is ready to help you sell your home for the highest possible price ASAP








