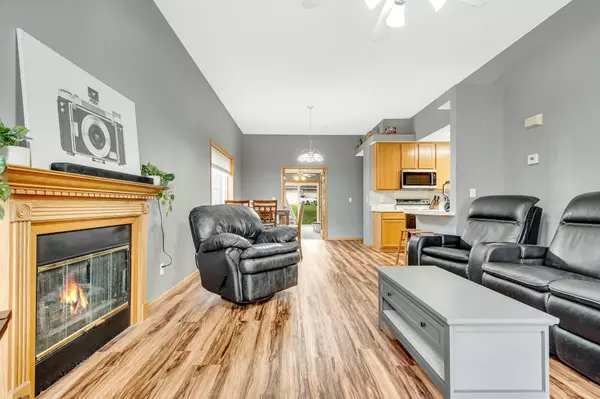$241,000
$240,000
0.4%For more information regarding the value of a property, please contact us for a free consultation.
2 Beds
2 Baths
1,188 SqFt
SOLD DATE : 12/15/2023
Key Details
Sold Price $241,000
Property Type Townhouse
Sub Type Townhouse Side x Side
Listing Status Sold
Purchase Type For Sale
Square Footage 1,188 sqft
Price per Sqft $202
Subdivision Cic 26 Carla De 3Rd Th
MLS Listing ID 6447753
Sold Date 12/15/23
Bedrooms 2
Full Baths 1
Three Quarter Bath 1
HOA Fees $280/mo
Year Built 1997
Annual Tax Amount $1,966
Tax Year 2022
Contingent None
Lot Size 1,742 Sqft
Acres 0.04
Lot Dimensions 33 X 44 X 32 X 51
Property Description
Wonderful end unit townhouse with some great features! The open living room and dining room concept is perfect for modern living, and having all living facilities on one level without any stairs is convenient and accessible for everyone. The handicap accessible bathtub in the first bathroom is a thoughtful addition for those with mobility challenges, and the double sinks and standup shower in the primary suite's bathroom provide functionality.
The walk-in closet in the primary bedroom offers ample storage space, making it easy to keep your belongings organized. Additionally, having access to the patio from the second bedroom/office allows for a nice outdoor space to relax or entertain.
This townhouse is a comfortable and accessible space with great potential for customization and personalization. Enjoy making it your own!
Location
State MN
County Anoka
Zoning Residential-Single Family
Rooms
Basement Block, Crawl Space
Dining Room Eat In Kitchen, Informal Dining Room
Interior
Heating Forced Air
Cooling Central Air
Fireplaces Number 1
Fireplaces Type Gas, Living Room
Fireplace Yes
Appliance Cooktop, Dishwasher, Dryer, Gas Water Heater, Range, Refrigerator, Washer
Exterior
Parking Features Attached Garage, Asphalt, More Parking Onsite for Fee
Garage Spaces 2.0
Building
Story One
Foundation 1188
Sewer City Sewer/Connected
Water City Water/Connected
Level or Stories One
Structure Type Brick/Stone,Vinyl Siding
New Construction false
Schools
School District Anoka-Hennepin
Others
HOA Fee Include Maintenance Structure,Lawn Care,Maintenance Grounds,Parking,Professional Mgmt,Trash,Snow Removal,Water
Restrictions Easements,Mandatory Owners Assoc
Read Less Info
Want to know what your home might be worth? Contact us for a FREE valuation!

Our team is ready to help you sell your home for the highest possible price ASAP







