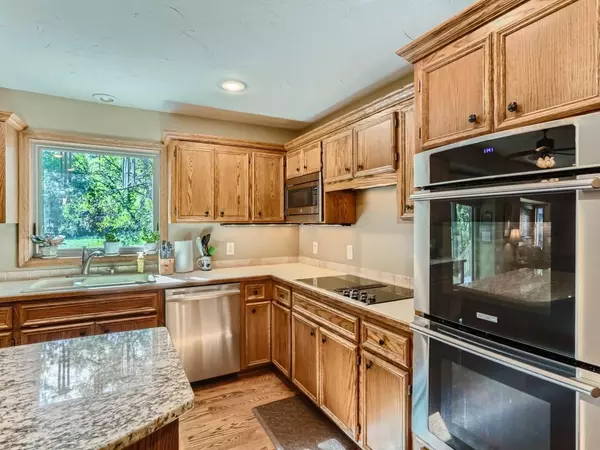$469,000
$485,000
3.3%For more information regarding the value of a property, please contact us for a free consultation.
5 Beds
4 Baths
3,200 SqFt
SOLD DATE : 12/15/2023
Key Details
Sold Price $469,000
Property Type Single Family Home
Sub Type Single Family Residence
Listing Status Sold
Purchase Type For Sale
Square Footage 3,200 sqft
Price per Sqft $146
Subdivision Eagle Ridge Estates
MLS Listing ID 6442413
Sold Date 12/15/23
Bedrooms 5
Full Baths 2
Half Baths 1
Three Quarter Bath 1
Year Built 1987
Annual Tax Amount $1,644
Tax Year 2023
Contingent None
Lot Size 0.290 Acres
Acres 0.29
Lot Dimensions 90x137
Property Description
Two story home w/3200 finished square feet, 5 bedrooms (4 on one level) & 4 baths all on a lot w/nice wooded & private backyard view. Home has had Andersen windows installed on the upper 2 levels of the home. The fireplace was converted to a Heat-n-Glo gas fireplace. Hardwood floors, granite top on the kitchen center island. The home has a real traditional floor plan w/formal living & dining rooms. The kitchen, informal dining & main level family room provide a great open space where you will spend a lot of your time. The sliding door leads to the deck which had a major re-build (steps, railings & floor boards) in 2014. The upper level has 4 bedrooms. The private primary bath has separate shower & jetted tub. There is another full bath upstairs, too. The 4th bedroom has a doorway to the primary bedroom that works great as an office or just close the door & use it as a traditional bedroom. Lower level has large 5th bedroom, 3/4 bath, amusement room & family room.
Location
State MN
County Dakota
Zoning Residential-Single Family
Rooms
Basement Daylight/Lookout Windows, Finished, Wood
Dining Room Breakfast Bar, Informal Dining Room, Separate/Formal Dining Room
Interior
Heating Baseboard, Forced Air, Humidifier
Cooling Central Air
Fireplaces Number 1
Fireplaces Type Family Room, Gas
Fireplace Yes
Appliance Cooktop, Dishwasher, Disposal, Dryer, Gas Water Heater, Microwave, Refrigerator, Stainless Steel Appliances, Wall Oven, Washer, Water Softener Owned
Exterior
Parking Features Attached Garage, Asphalt, Garage Door Opener
Garage Spaces 2.0
Fence Invisible
Building
Lot Description Tree Coverage - Medium
Story Two
Foundation 1208
Sewer City Sewer/Connected
Water City Water/Connected
Level or Stories Two
Structure Type Cedar,Wood Siding
New Construction false
Schools
School District Rosemount-Apple Valley-Eagan
Read Less Info
Want to know what your home might be worth? Contact us for a FREE valuation!

Our team is ready to help you sell your home for the highest possible price ASAP







