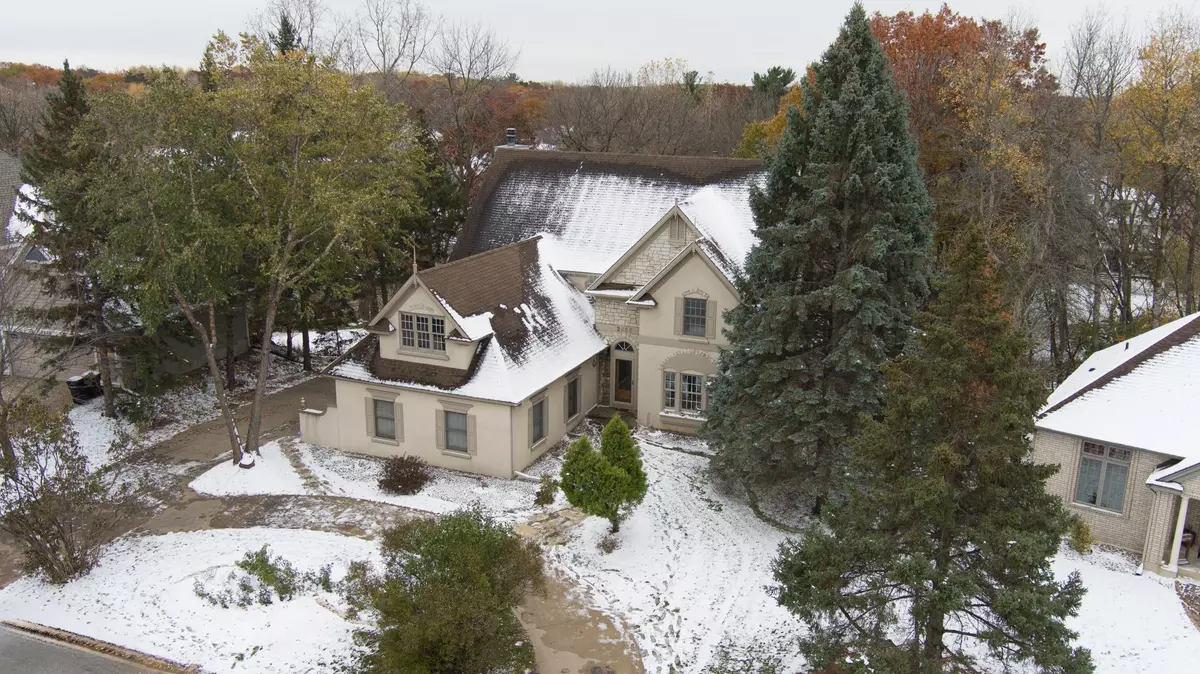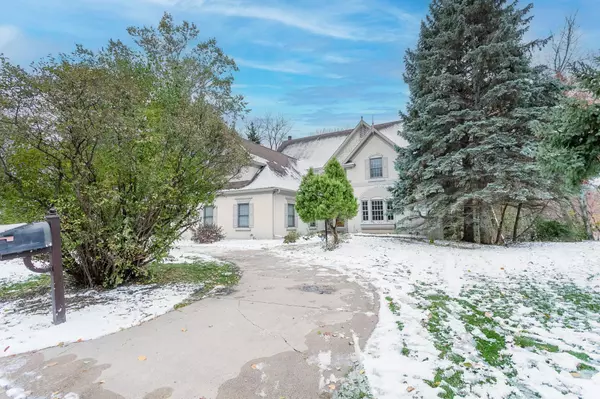$550,000
$524,900
4.8%For more information regarding the value of a property, please contact us for a free consultation.
4 Beds
4 Baths
4,074 SqFt
SOLD DATE : 12/06/2023
Key Details
Sold Price $550,000
Property Type Single Family Home
Sub Type Single Family Residence
Listing Status Sold
Purchase Type For Sale
Square Footage 4,074 sqft
Price per Sqft $135
Subdivision Huntington Hills South, Second
MLS Listing ID 6437823
Sold Date 12/06/23
Bedrooms 4
Full Baths 3
Half Baths 1
Year Built 1990
Annual Tax Amount $6,952
Tax Year 2023
Contingent None
Lot Size 0.500 Acres
Acres 0.5
Lot Dimensions 251x86
Property Description
OPPORTUNITY AWAITS IN THIS CUSTOM BUILT GRAND TWO STORY HOME LOCATED ON THE A BEAUTIFUL 1/2 ACRE MATURE LOT OFFERING VIEWS OF A POND,NATURE & WILDLIFE!OPEN & BRIGHT MAIN LVL OFFERS A LRG LIVING ROOM W/ GORGEOUS COFFERED CEILINGS,STUNNING FIREPLACE & 2 FULL WALLS OF WINDOWS LETTING IN AN ABUNDANCE OF NATURAL LIGHT & MAJESTIC VIEWS.LRG KITCHEN W/WHITE CABINETS,HUGE CENTER ISLAND,CORNER SINK,DESK,& AN INFORMAL DINING AREA THAT LEADS DIRECTLY TO THE SCREENED IN PORCH.STUNNING FORMAL DINING ROOM W/GLASS FRENCH DOOR ENTRY.UPSTAIRS YOU WILL FIND 3 LARGE BEDROOMS,2 OF THEM CONJOINED BY A FULLY TILED JACK-N-JILL BATH.THE PRIMARY BED OFFERS A GIGANTIC ENSUITE W/SEPARATE TUB & SHOWER,DBL VANITY,& FRENCH DOOR ENTRY TO THE CUSTOM 13X9 W/IN CLOSET.THE HUGE 29X11 FLEX ROOM MAKES A GREAT OFFICE,WORKOUT ROOM,PLAY ROOM OR A 4TH BEDROOM.IN THE W/OUT LOWER LEVEL YOU WILL FIND A LRG FAM/ROOM,ADD'L REC ROOM (BOTH W/ HUGE STORAGE CLOSETS)& A 3RD FULL BATH.SOLD AS IS!DIMENSIONS DEEMED RELIABLE-NOT GUARANTEED
Location
State MN
County Ramsey
Zoning Residential-Single Family
Rooms
Basement Finished, Full, Walkout
Dining Room Eat In Kitchen, Informal Dining Room, Separate/Formal Dining Room
Interior
Heating Forced Air
Cooling Central Air
Fireplaces Number 1
Fireplaces Type Living Room, Wood Burning
Fireplace Yes
Appliance Central Vacuum, Cooktop, Dishwasher, Double Oven, Dryer, Range, Refrigerator, Wall Oven, Washer
Exterior
Parking Features Attached Garage, Garage Door Opener
Garage Spaces 3.0
Fence None
Pool None
Roof Type Age Over 8 Years
Building
Lot Description Tree Coverage - Medium
Story Two
Foundation 1460
Sewer City Sewer/Connected
Water City Water/Connected
Level or Stories Two
Structure Type Stucco
New Construction false
Schools
School District North St Paul-Maplewood
Read Less Info
Want to know what your home might be worth? Contact us for a FREE valuation!

Our team is ready to help you sell your home for the highest possible price ASAP







